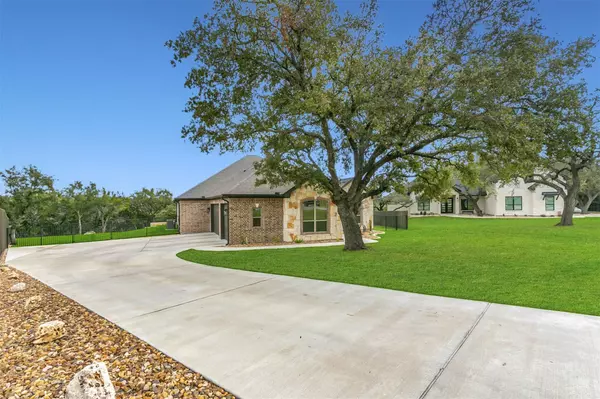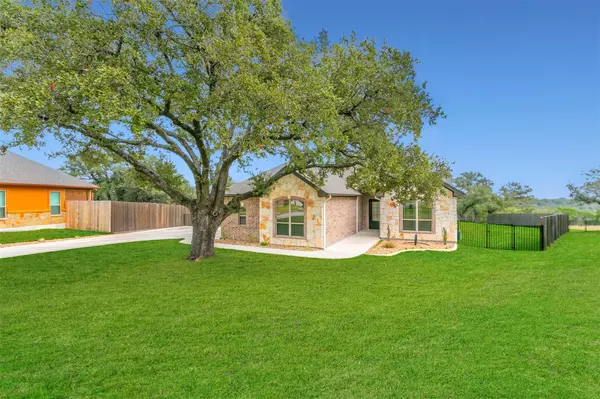3208 Waggoner DR Belton, TX 76513
4 Beds
4 Baths
2,785 SqFt
UPDATED:
01/03/2025 02:24 AM
Key Details
Property Type Single Family Home
Sub Type Single Family Residence
Listing Status Active
Purchase Type For Sale
Square Footage 2,785 sqft
Price per Sqft $240
Subdivision Dawson Ridge Add
MLS Listing ID 5877320
Bedrooms 4
Full Baths 3
Half Baths 1
HOA Fees $165/ann
Originating Board actris
Year Built 2022
Annual Tax Amount $13,544
Tax Year 2024
Lot Size 0.675 Acres
Property Description
Location
State TX
County Bell
Rooms
Main Level Bedrooms 4
Interior
Interior Features Ceiling Fan(s), Beamed Ceilings, High Ceilings, Vaulted Ceiling(s), Chandelier, Granite Counters, Double Vanity, Electric Dryer Hookup, Entrance Foyer, Open Floorplan, Pantry, Primary Bedroom on Main, Recessed Lighting, Walk-In Closet(s)
Heating Central
Cooling Central Air
Flooring Carpet, Laminate, See Remarks
Fireplaces Number 1
Fireplaces Type Outside
Fireplace Y
Appliance Built-In Electric Oven, Dishwasher, Disposal, Electric Cooktop, Microwave, Refrigerator
Exterior
Exterior Feature Gutters Partial, Private Yard
Garage Spaces 3.0
Fence Wrought Iron
Pool None
Community Features Common Grounds, Curbs, Playground, Sidewalks
Utilities Available Water Connected, See Remarks
Waterfront Description None
View Hill Country, Trees/Woods
Roof Type Composition
Accessibility See Remarks
Porch Covered
Total Parking Spaces 7
Private Pool No
Building
Lot Description Back Yard, City Lot, Front Yard, Gentle Sloping, Irregular Lot, Landscaped, Sprinkler - Automatic, Trees-Moderate
Faces North
Foundation Slab
Sewer Public Sewer
Water Public
Level or Stories One
Structure Type Block,Brick,Brick Veneer
New Construction No
Schools
Elementary Schools Sparta
Middle Schools Belton
High Schools Belton
School District Belton Isd
Others
HOA Fee Include Common Area Maintenance,Maintenance Grounds,See Remarks
Restrictions City Restrictions,Covenant,Deed Restrictions
Ownership Fee-Simple
Acceptable Financing Cash, Conventional, FHA, VA Loan
Tax Rate 2.02
Listing Terms Cash, Conventional, FHA, VA Loan
Special Listing Condition Standard






