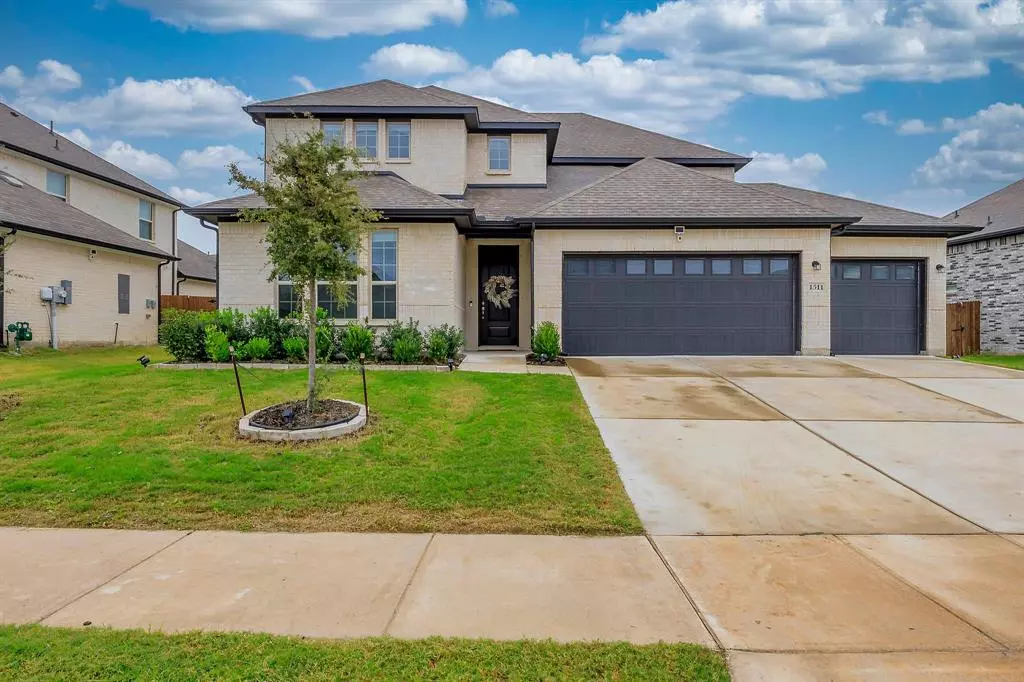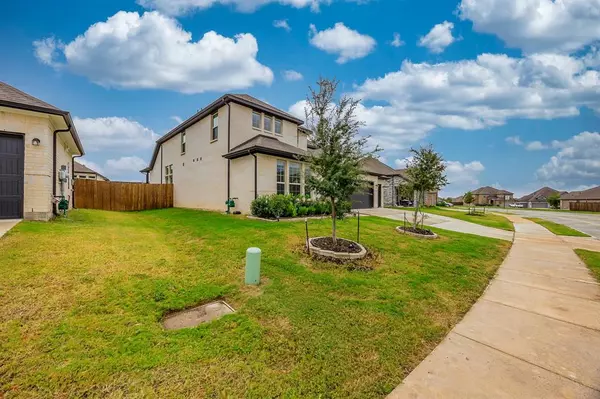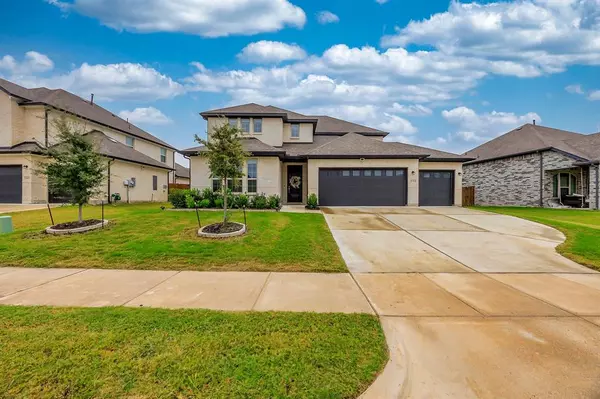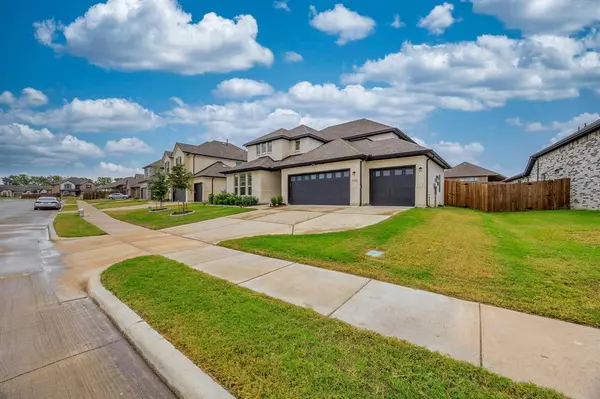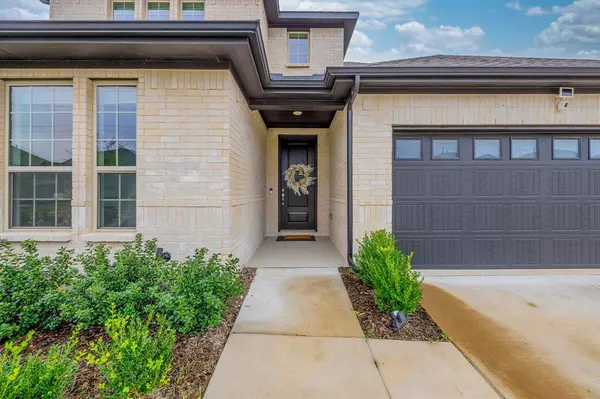1511 Green Meadows Way Wylie, TX 75098
4 Beds
3 Baths
2,554 SqFt
UPDATED:
01/10/2025 10:02 PM
Key Details
Property Type Single Family Home
Sub Type Single Family Residence
Listing Status Active
Purchase Type For Sale
Square Footage 2,554 sqft
Price per Sqft $240
Subdivision Bozman Farm Estates Ph 7
MLS Listing ID 20774446
Bedrooms 4
Full Baths 3
HOA Fees $55/mo
HOA Y/N Mandatory
Year Built 2021
Annual Tax Amount $10,289
Lot Size 8,102 Sqft
Acres 0.186
Property Description
Location
State TX
County Collin
Direction From E. FM 544 at Collins, go east on Collins, left on Green Meadows
Rooms
Dining Room 2
Interior
Interior Features Cable TV Available, Cathedral Ceiling(s), Flat Screen Wiring, Granite Counters, High Speed Internet Available, Smart Home System, Walk-In Closet(s)
Fireplaces Number 1
Fireplaces Type Gas, Gas Logs, Gas Starter
Appliance Dishwasher, Disposal, Electric Range, Gas Cooktop, Microwave, Tankless Water Heater
Exterior
Garage Spaces 3.0
Carport Spaces 2
Utilities Available Cable Available, City Sewer, City Water, Electricity Connected, Individual Gas Meter, Individual Water Meter, Phone Available, Sewer Available
Total Parking Spaces 3
Garage Yes
Building
Story Two
Level or Stories Two
Schools
Elementary Schools Wally Watkins
High Schools Wylie East
School District Wylie Isd
Others
Ownership see agent


