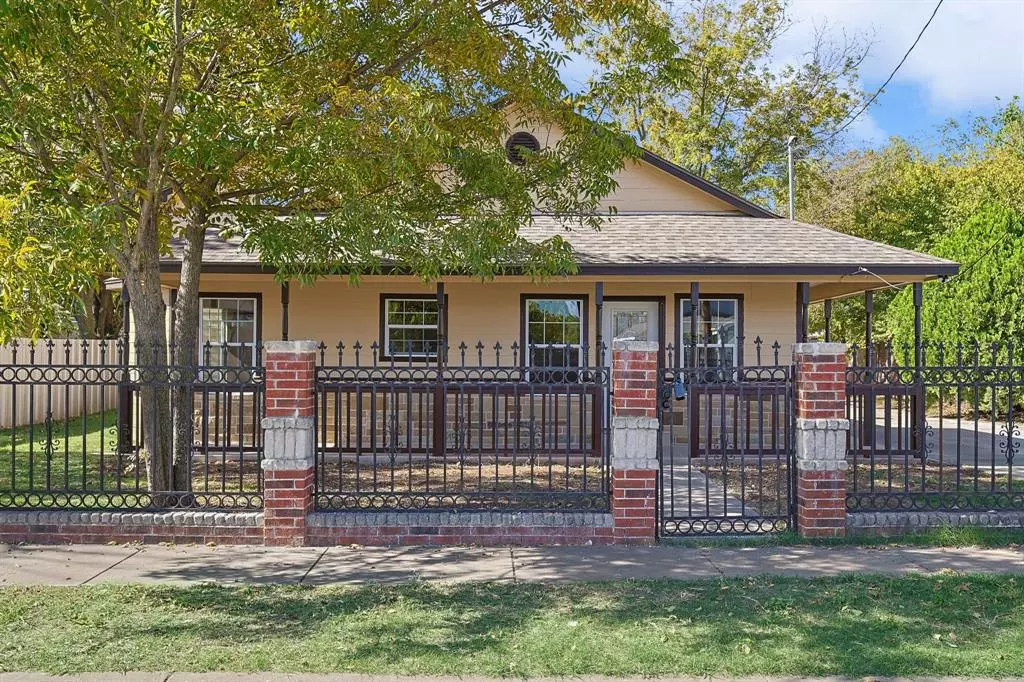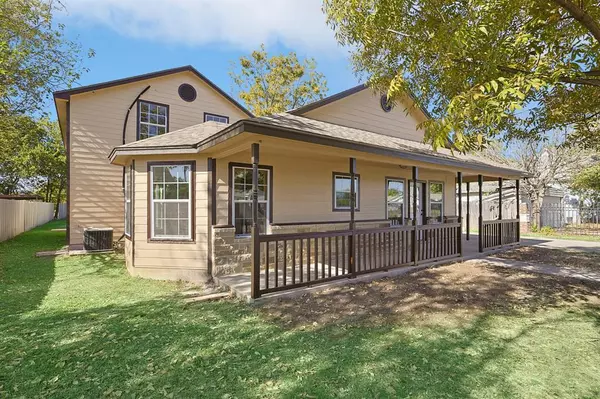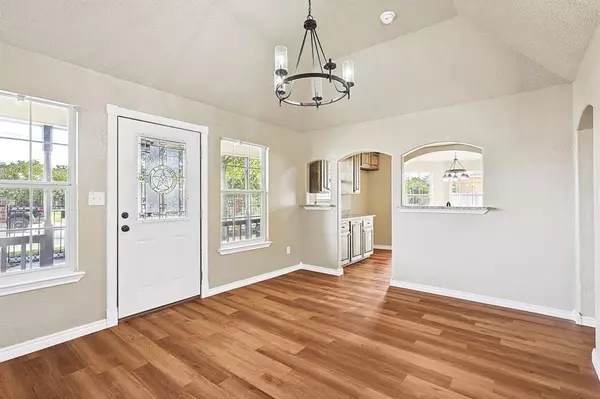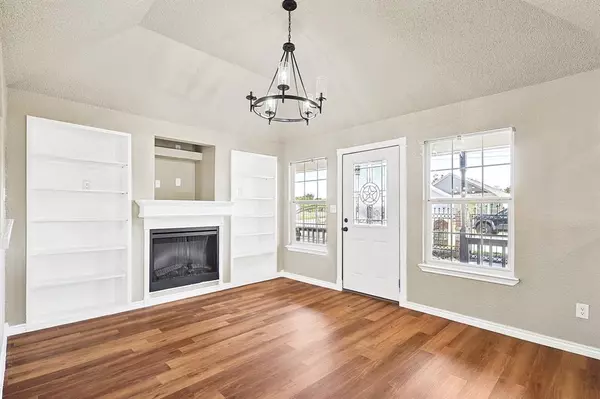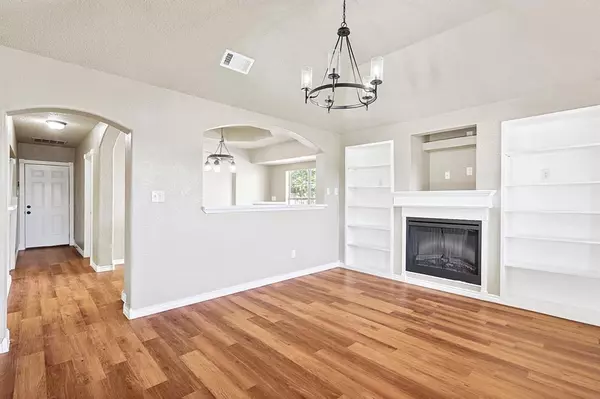1103 Chase Avenue Cleburne, TX 76031
4 Beds
3 Baths
1,998 SqFt
UPDATED:
01/06/2025 03:28 PM
Key Details
Property Type Single Family Home
Sub Type Single Family Residence
Listing Status Active
Purchase Type For Sale
Square Footage 1,998 sqft
Price per Sqft $185
Subdivision Original Cleburn
MLS Listing ID 20760536
Style Traditional
Bedrooms 4
Full Baths 3
HOA Y/N None
Year Built 2002
Annual Tax Amount $4,841
Lot Size 0.256 Acres
Acres 0.256
Property Description
Just 30 minutes from downtown Fort Worth, you will find this charming two-story home that has been completely renovated. The kitchen includes custom cabinets, a built-in trash drawer, and a breakfast area that is big enough to be a dining room. The 1st floor features two bedrooms, including the primary, and another full bath. The 2nd floor features 2 more bedrooms, a game room, a walk-in closet, a wet bar area, and another full bath. There is an outside entrance to the 2nd floor with a newly built deck. The backyard is a great place to entertain with a large yard and pavilion. You will enjoy dining and shopping at the quaint downtown square just a short distance away. This home boasts many more features you won't want to miss! ***Buyers or buyers' agent should verify all measurements, taxes, etc.
Location
State TX
County Johnson
Direction From I-35W: take I-35W South to exit 37 for TX-174 South. Continue on TX-174 for approximately 14 miles. Turn left onto Boone Street. Turn right onto Chase Ave. Home is on the right.
Rooms
Dining Room 2
Interior
Interior Features Cable TV Available, Decorative Lighting, Eat-in Kitchen, Granite Counters, High Speed Internet Available, Pantry, Walk-In Closet(s)
Heating Electric
Cooling Ceiling Fan(s), Central Air, Electric
Flooring Carpet, Laminate
Fireplaces Number 1
Fireplaces Type Decorative, Living Room
Equipment None
Appliance Electric Range, Microwave
Heat Source Electric
Laundry Electric Dryer Hookup, In Garage, Washer Hookup
Exterior
Exterior Feature Covered Patio/Porch
Garage Spaces 2.0
Carport Spaces 2
Fence Metal, Wood, Wrought Iron
Utilities Available Cable Available, City Sewer, City Water, Electricity Connected
Roof Type Composition,Shingle
Total Parking Spaces 4
Garage Yes
Building
Lot Description Few Trees, Lrg. Backyard Grass
Story Two
Foundation Slab
Level or Stories Two
Structure Type Rock/Stone,Siding
Schools
Elementary Schools Irving
Middle Schools Ad Wheat
High Schools Cleburne
School District Cleburne Isd
Others
Restrictions Unknown Encumbrance(s)
Ownership See Agent
Acceptable Financing Cash, Conventional, FHA
Listing Terms Cash, Conventional, FHA


