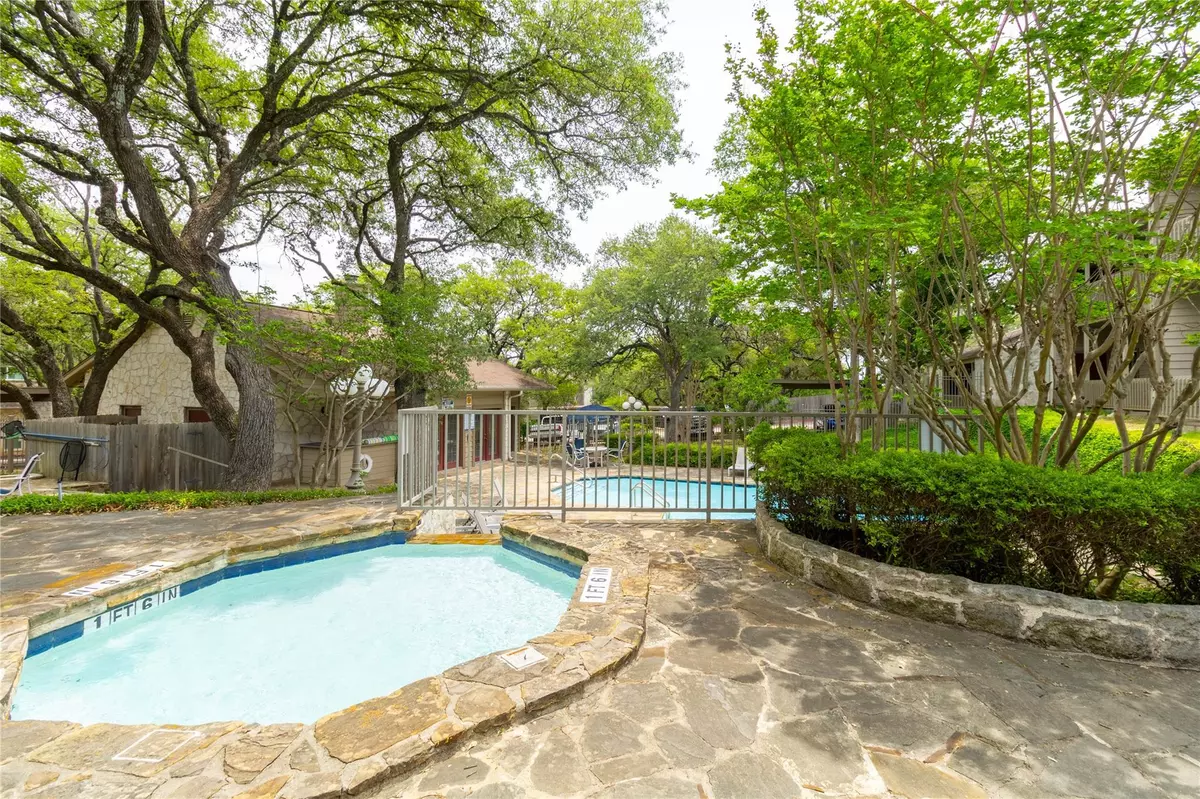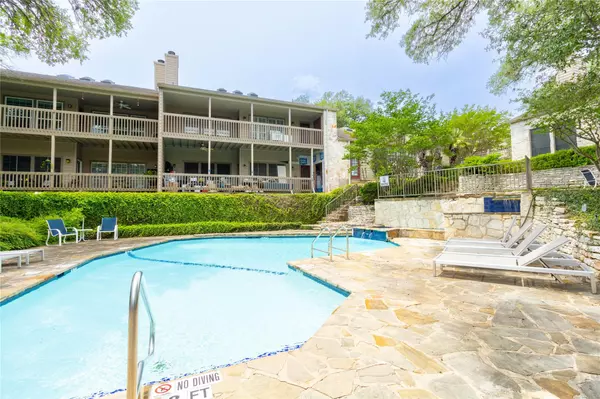3809 Spicewood Springs RD #253 Austin, TX 78759
1 Bed
1 Bath
740 SqFt
UPDATED:
01/09/2025 05:17 PM
Key Details
Property Type Townhouse
Sub Type Townhouse
Listing Status Active
Purchase Type For Rent
Square Footage 740 sqft
Subdivision Spicewood Point Twnhms Amd
MLS Listing ID 4770017
Style 2nd Floor Entry,Single level Floor Plan,End Unit,Entry Steps,Neighbor Below
Bedrooms 1
Full Baths 1
HOA Y/N Yes
Originating Board actris
Year Built 1982
Lot Size 2,787 Sqft
Acres 0.064
Property Description
Location
State TX
County Travis
Rooms
Main Level Bedrooms 1
Interior
Interior Features High Ceilings, Vaulted Ceiling(s), Entrance Foyer, French Doors, Pantry, Track Lighting, Walk-In Closet(s)
Heating Central, Electric
Cooling Central Air
Flooring Laminate, Tile, Wood
Fireplaces Number 1
Fireplaces Type Dining Room, Living Room
Fireplace No
Appliance Dishwasher, Disposal, Dryer, Microwave, Oven, Self Cleaning Oven, Washer, Electric Water Heater
Exterior
Exterior Feature Exterior Steps
Fence None
Pool In Ground
Community Features None
Utilities Available Electricity Connected, Natural Gas Connected, Sewer Connected, Water Connected
Waterfront Description None
View None
Roof Type Composition
Porch Covered, Patio, Porch
Total Parking Spaces 1
Private Pool Yes
Building
Lot Description Trees-Large (Over 40 Ft)
Faces North
Foundation Slab
Sewer Public Sewer
Water Public
Level or Stories One
Structure Type Stone Veneer
New Construction No
Schools
Elementary Schools Doss (Austin Isd)
Middle Schools Murchison
High Schools Anderson
School District Austin Isd
Others
Pets Allowed Cats OK, Dogs OK, Small (< 20 lbs), Number Limit, Size Limit, Breed Restrictions
Num of Pet 2
Pets Allowed Cats OK, Dogs OK, Small (< 20 lbs), Number Limit, Size Limit, Breed Restrictions





