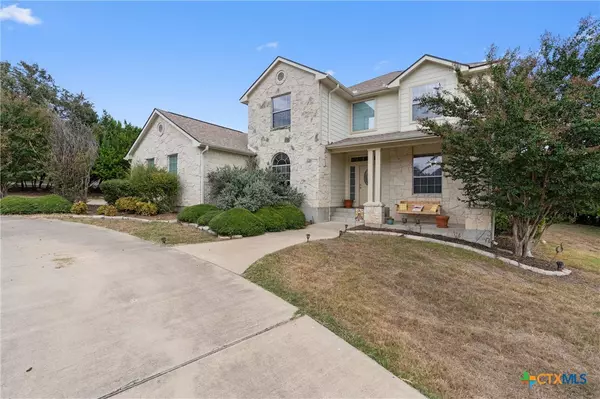2013 Lakefront DR Harker Heights, TX 76548
4 Beds
3 Baths
3,122 SqFt
UPDATED:
12/30/2024 08:09 PM
Key Details
Property Type Single Family Home
Sub Type Single Family Residence
Listing Status Active
Purchase Type For Sale
Square Footage 3,122 sqft
Price per Sqft $182
Subdivision The Ridge Ph One
MLS Listing ID 560592
Style Other,See Remarks
Bedrooms 4
Full Baths 2
Half Baths 1
Construction Status Resale
HOA Y/N No
Year Built 2005
Lot Size 0.625 Acres
Acres 0.625
Property Description
Location
State TX
County Bell
Interior
Interior Features Ceiling Fan(s), Dining Area, Coffered Ceiling(s), Separate/Formal Dining Room, Double Vanity, Game Room, Garden Tub/Roman Tub, Primary Downstairs, Main Level Primary, Open Floorplan, Other, See Remarks, Storage, Soaking Tub, Separate Shower, Tub Shower, Walk-In Closet(s), Wired for Sound, Breakfast Bar, Breakfast Area, Custom Cabinets
Heating Central, Electric, Fireplace(s), Multiple Heating Units
Cooling Central Air, Electric, 1 Unit
Flooring Carpet, Combination, Ceramic Tile, Vinyl
Fireplaces Number 1
Fireplaces Type Living Room, Wood Burning
Fireplace Yes
Appliance Dishwasher, Electric Cooktop, Exhaust Fan, Electric Water Heater, Gas Cooktop, Disposal, Oven, Plumbed For Ice Maker, Refrigerator, Water Heater, Cooktop, Microwave
Laundry Washer Hookup, Electric Dryer Hookup, Laundry in Utility Room, Main Level, Lower Level, Laundry Room
Exterior
Exterior Feature Deck
Parking Features Attached, Garage, Oversized, Garage Faces Side
Garage Spaces 2.0
Garage Description 2.0
Fence Other, Partial, See Remarks
Pool None
Community Features Other, See Remarks
Utilities Available Electricity Available, High Speed Internet Available, Phone Available, Water Available
View Y/N Yes
Water Access Desc Public
View Lake, Other
Roof Type Composition,Shingle
Porch Deck
Building
Story 2
Entry Level Two
Foundation Slab
Sewer Public Sewer, Other, Septic Tank, See Remarks
Water Public
Architectural Style Other, See Remarks
Level or Stories Two
Additional Building Pergola
Construction Status Resale
Schools
Elementary Schools Skipcha Elementary School
Middle Schools Union Grove Middle School
High Schools Harker Heights High School
School District Killeen Isd
Others
HOA Name ARC
Tax ID 352100
Security Features Security System Owned,Smoke Detector(s)
Acceptable Financing Cash, Conventional, FHA, VA Loan
Listing Terms Cash, Conventional, FHA, VA Loan






