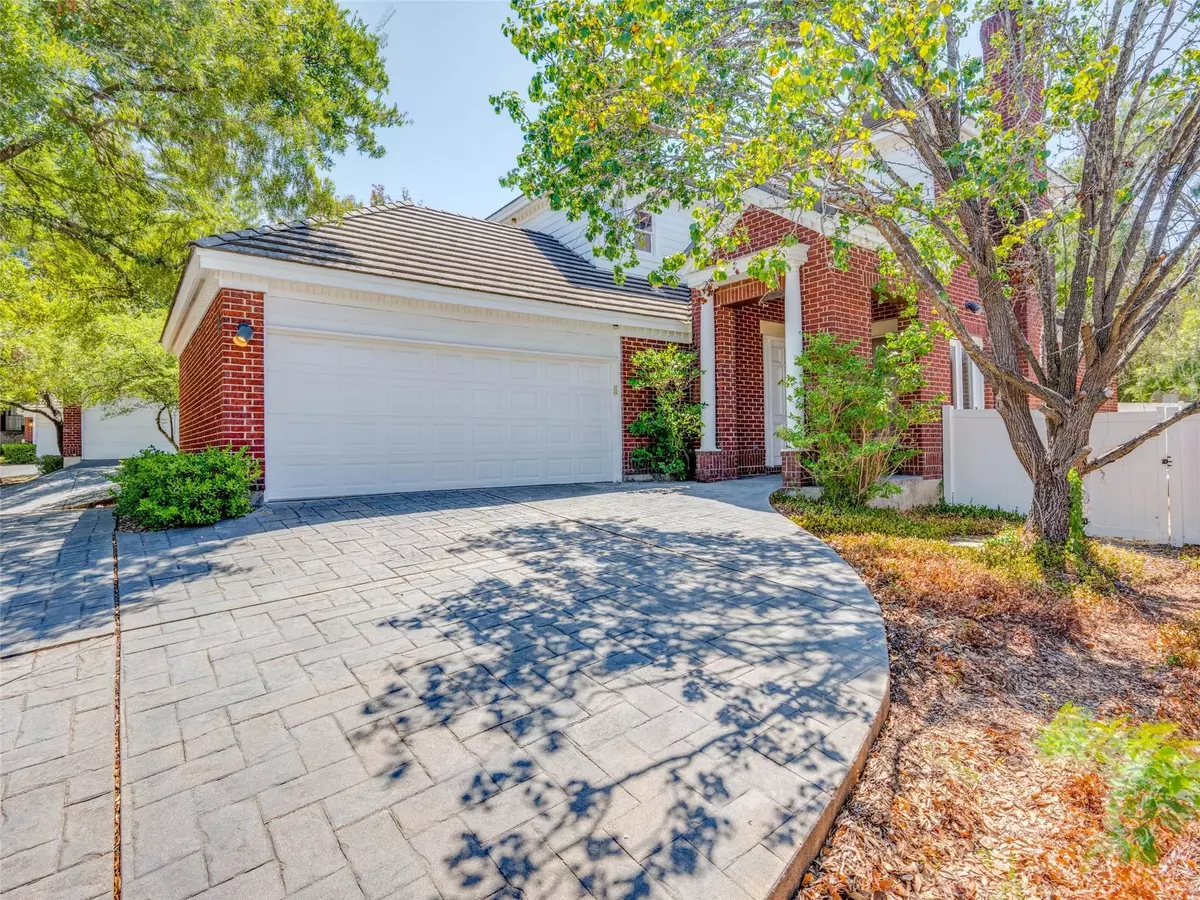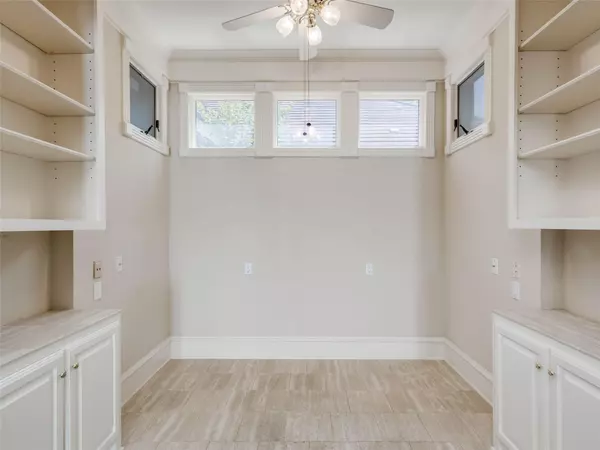4010 Long Champ DR #23 Austin, TX 78746
3 Beds
4 Baths
2,541 SqFt
UPDATED:
01/20/2025 03:27 AM
Key Details
Property Type Single Family Home
Sub Type Single Family Residence
Listing Status Pending
Purchase Type For Rent
Square Footage 2,541 sqft
Subdivision Steeplechase Gardenhomes Amd
MLS Listing ID 9301686
Style 1st Floor Entry
Bedrooms 3
Full Baths 3
Half Baths 1
Originating Board actris
Year Built 1986
Lot Size 10,062 Sqft
Property Description
As you step through the front door, you'll be enchanted by the abundant natural light that bathes the open floor plan. A classic cathedral ceiling, towering windows, and graceful doors imbue the home with an air of refinement. Throughout the space, crown molding, French doors, and tasteful built-in cabinetry contribute to its unique charm and character. Upstairs, a second living area and a private study offer versatile spaces for teenagers or extended family needs.
The gourmet kitchen is a haven for chefs, boasting ample cabinet space, luxurious granite countertops, and top-of-the-line stainless steel appliances. With a utility closet conveniently located nearby, you can multitask by tending to laundry while preparing family meals. The formal dining room, complete with an adjacent solarium/bar area, is ideal for hosting elegant dinner parties and entertaining guests.
Travertine tile graces all the wet areas, creating a seamless and cohesive flow throughout the home. Abundant storage ensures you'll have plenty of space for your belongings, while the HOA expertly maintains the lawn, allowing for a low-maintenance lifestyle.
The Westlake neighborhood is renowned for its scenic beauty, vibrant community, and proximity to a wide array of amenities and attractions. Don't miss this opportunity to call one of Austin's most sought-after neighborhoods your home. Schedule your viewing today and experience the epitome of luxury living.
Location
State TX
County Travis
Rooms
Main Level Bedrooms 1
Interior
Interior Features Bookcases, High Ceilings, Interior Steps, Multiple Dining Areas, Multiple Living Areas
Heating Central
Cooling Central Air
Flooring Carpet, Tile
Fireplaces Number 1
Fireplaces Type Living Room
Furnishings Unfurnished
Fireplace Y
Appliance Built-In Oven(s), Dishwasher, Disposal, Electric Cooktop, Microwave, Refrigerator
Exterior
Exterior Feature Private Yard
Garage Spaces 2.0
Fence Fenced, Wood
Pool None
Community Features None
Utilities Available Underground Utilities
Waterfront Description None
View None
Roof Type Composition
Accessibility None
Porch Patio
Total Parking Spaces 2
Private Pool No
Building
Lot Description Level, Trees-Small (Under 20 Ft)
Faces Northeast
Foundation Slab
Sewer Public Sewer
Water Public
Level or Stories Two
Structure Type Masonry – All Sides
New Construction No
Schools
Elementary Schools Bridge Point
Middle Schools Hill Country
High Schools Westlake
School District Eanes Isd
Others
Pets Allowed Negotiable
Num of Pet 2
Pets Allowed Negotiable






