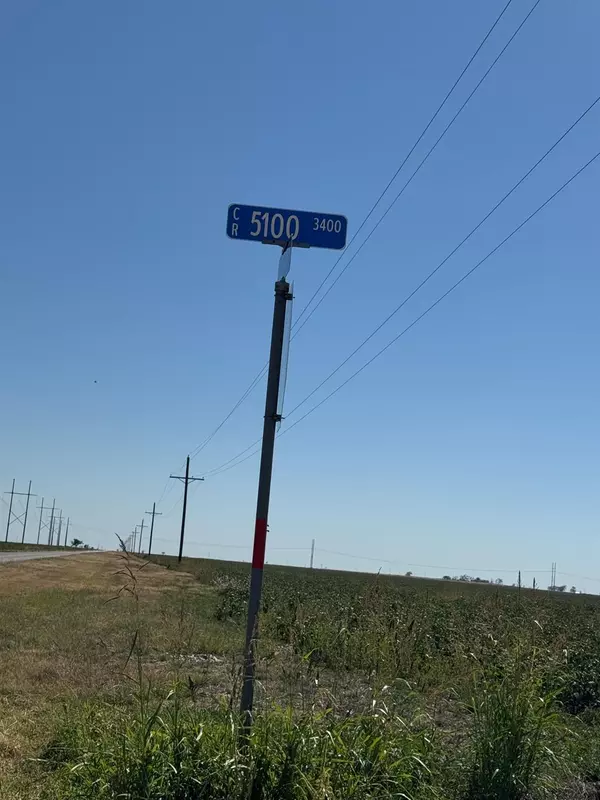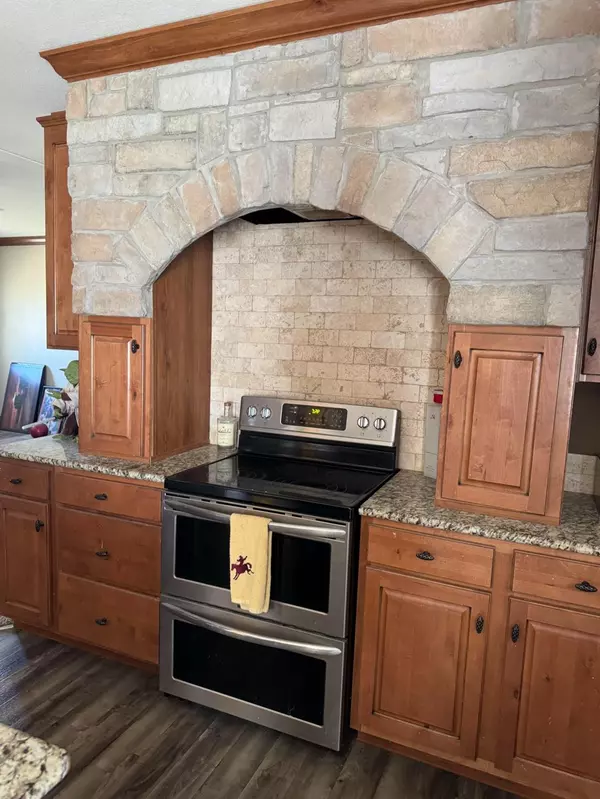4401 Private Road 5120 Road Abernathy, TX 79311
4 Beds
3 Baths
2,200 SqFt
UPDATED:
10/14/2024 05:41 PM
Key Details
Property Type Single Family Home
Sub Type 1 Story
Listing Status Active
Purchase Type For Sale
Square Footage 2,200 sqft
Price per Sqft $75
Subdivision 30
MLS Listing ID 202414355
Style 1 Story
Bedrooms 4
Full Baths 3
HOA Y/N No
Year Built 2016
Property Description
Location
State TX
County Hale
Area Hale County
Zoning Hale County
Direction Driving North on I-27 to Abernathy turn West off I-27 on 1st st that turns into FM 597, drive about 2 miles, turn South on FM 1264, drive about 1 mile, turn west on CR 5120, home is located about 1 mile on the West side of the caliche road..just past the curve.
Rooms
Master Bedroom 0.00 x 0.00
Bedroom 2 0.00 x 0.00
Bedroom 3 0.00 x 0.00
Bedroom 4 0.00 x 0.00
Bedroom 5 0.00 x 0.00
Living Room 0.00 x 0.00
Dining Room 0.00 x 0.00
Kitchen 0.00 x 0.00 Breakfast Bar, Countertops, Dishwasher, Disposal, Electric, Freestanding Range, Island, Microwave, Oven-Double, Pantry, Wood Stain Cabinets
Family Room 0.00 x 0.00
Interior
Interior Features Ceiling Fan(s), Window Coverings
Heating Central Electric
Cooling Central Electric
Fireplaces Number 1
Fireplaces Type Family, Woodburning
Equipment None
Heat Source Central Electric
Exterior
Exterior Feature Wells
Utilities Available Electric Connection, Laundry Room, Storage
Roof Type Composition
Building
Foundation Other
Structure Type Masonite,Wood
Schools
Elementary Schools Elementary
Middle Schools Jr. High
High Schools High School
School District Abernathy Isd
Others
Tax ID TAX ID NOT FOUND





