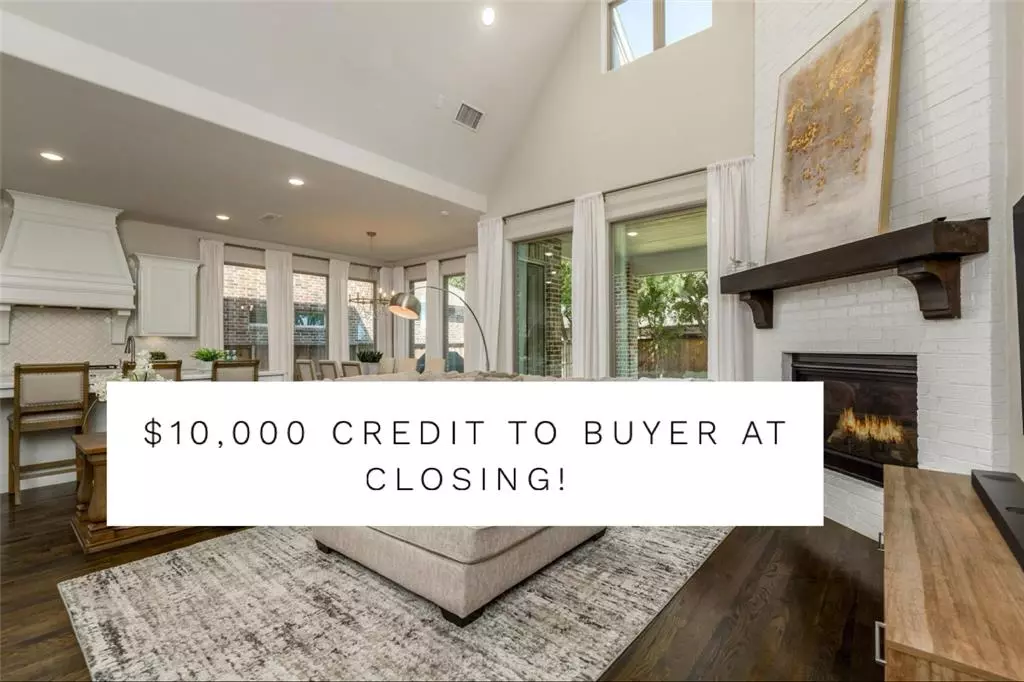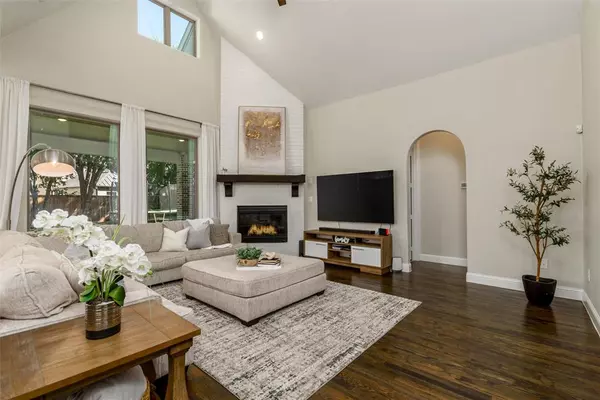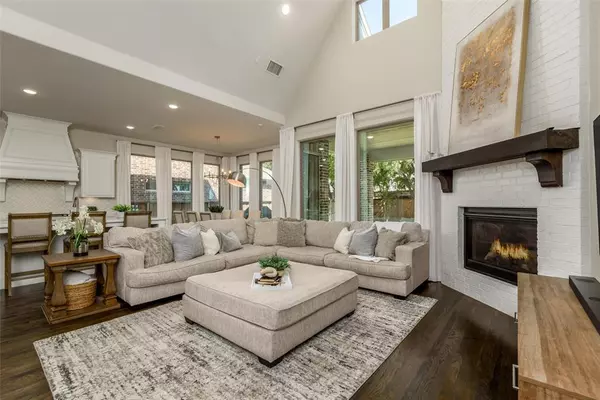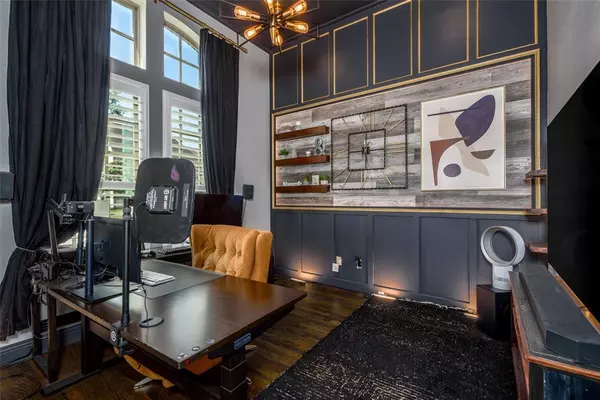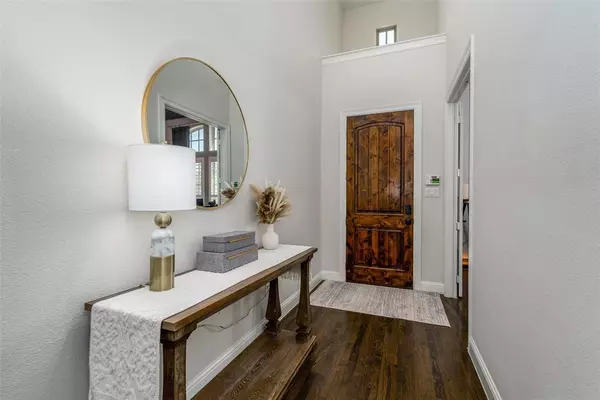911 Moorland Pass Drive Prosper, TX 75078
4 Beds
3 Baths
3,047 SqFt
UPDATED:
01/25/2025 10:04 PM
Key Details
Property Type Single Family Home
Sub Type Single Family Residence
Listing Status Active
Purchase Type For Sale
Square Footage 3,047 sqft
Price per Sqft $277
Subdivision Lakewood At Brookhollow
MLS Listing ID 20747579
Style Traditional
Bedrooms 4
Full Baths 3
HOA Fees $1,300/ann
HOA Y/N Mandatory
Year Built 2018
Annual Tax Amount $14,747
Lot Size 7,623 Sqft
Acres 0.175
Property Description
Come Fall in love with this exquisite West-facing Drees home. Soaring ceilings, elegant arches, and an abundance of natural light create a warm and inviting atmosphere. The open floor plan connects living spaces seamlessly. Enjoy views of the expansive backyard, graced with mature trees offering lots privacy.
The heart of the home features a chef's kitchen with brand new double ovens, ample counter space, and a generously sized pantry. The private home office, complete with French doors and upgraded lighting, provides the perfect workspace. Upstairs, a versatile flex room awaits, ready to be transformed into a playroom, home gym, or anything your heart desires.
Two new UV systems have been installed in the HVAC units to enhance indoor air quality. The garage has a sleek new epoxy finish.
Experience the coveted Master Planned Community of Lakewood at Brookhollow lifestyle. This prestigious community offers access to sparkling lakes, a vibrant clubhouse, scenic trails, and a refreshing pool, with lots of walking trails.
Feeds into the Highly-regarded Prosper ISD, including proximity to the new Walnut Grove High School.
New sod and rock finish on the side of the home just put in last summer.
Location
State TX
County Collin
Community Club House, Community Pool, Jogging Path/Bike Path, Playground, Sidewalks
Direction See GPS
Rooms
Dining Room 1
Interior
Interior Features Chandelier, Decorative Lighting, Kitchen Island, Pantry
Heating Central
Cooling Central Air
Flooring Carpet, Ceramic Tile, Wood
Fireplaces Number 1
Fireplaces Type Family Room
Appliance Dishwasher, Disposal, Gas Cooktop, Double Oven
Heat Source Central
Laundry Utility Room, Full Size W/D Area
Exterior
Exterior Feature Covered Patio/Porch, Rain Gutters, Private Yard
Garage Spaces 3.0
Fence Wood
Community Features Club House, Community Pool, Jogging Path/Bike Path, Playground, Sidewalks
Utilities Available Asphalt, City Sewer, City Water, Community Mailbox, Curbs
Roof Type Composition
Total Parking Spaces 3
Garage Yes
Building
Lot Description Interior Lot, Landscaped, Lrg. Backyard Grass
Story Two
Foundation Slab
Level or Stories Two
Structure Type Brick,Wood
Schools
Elementary Schools Cynthia A Cockrell
Middle Schools Lorene Rogers
High Schools Walnut Grove
School District Prosper Isd
Others
Ownership Tax Records
Acceptable Financing Cash, Conventional, FHA, VA Loan
Listing Terms Cash, Conventional, FHA, VA Loan



