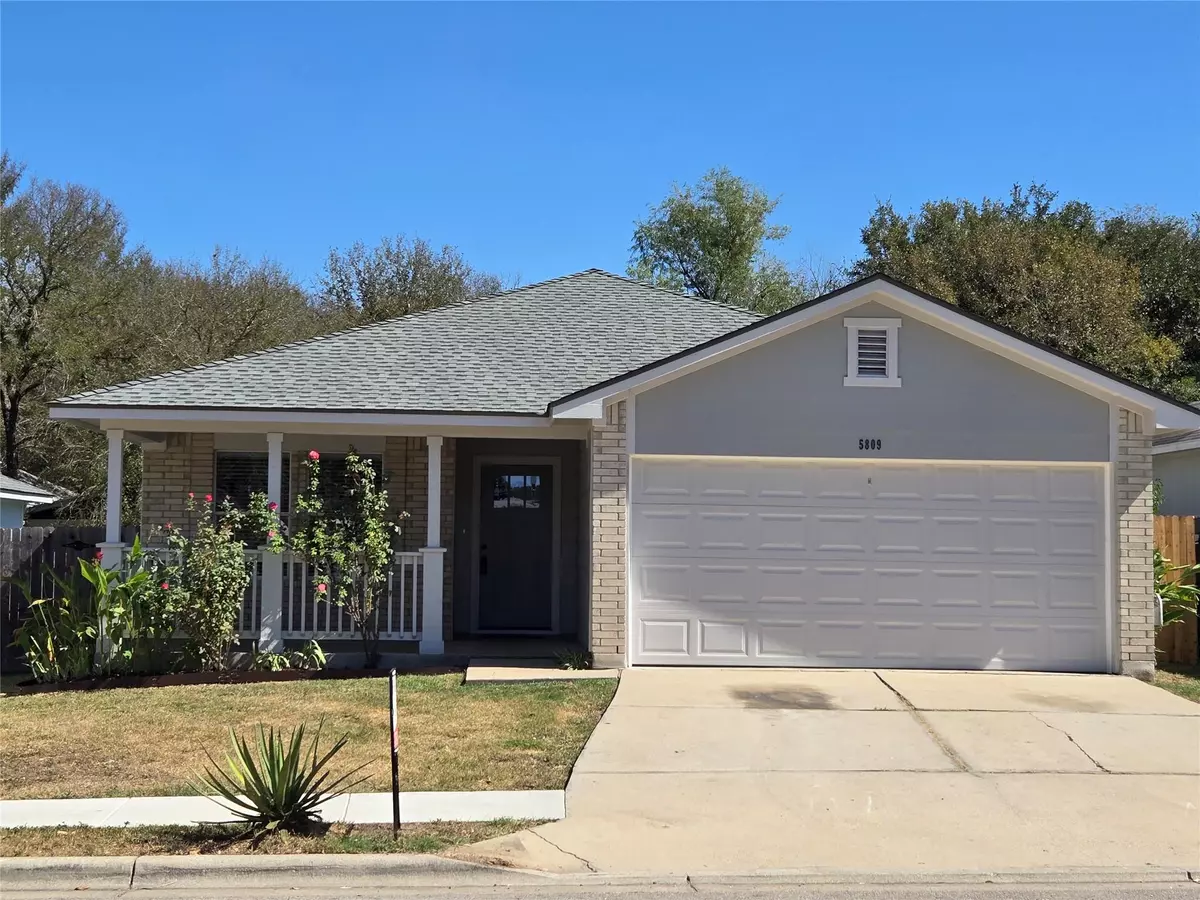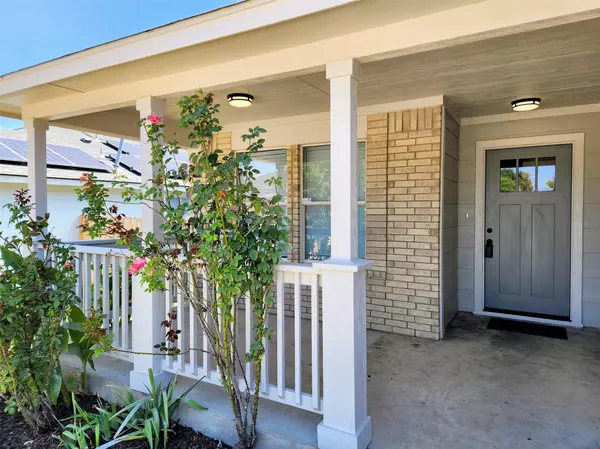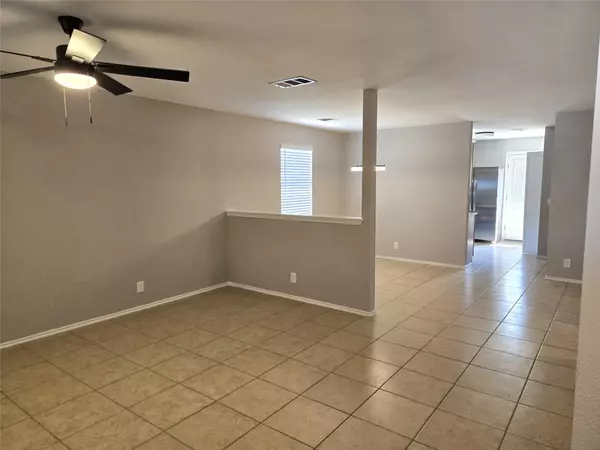5809 Wideleaf DR Austin, TX 78724
4 Beds
2 Baths
1,326 SqFt
UPDATED:
01/15/2025 02:20 AM
Key Details
Property Type Single Family Home
Sub Type Single Family Residence
Listing Status Active
Purchase Type For Sale
Square Footage 1,326 sqft
Price per Sqft $214
Subdivision Forest Bluff Sec 04
MLS Listing ID 6886306
Bedrooms 4
Full Baths 2
HOA Fees $54/mo
Originating Board actris
Year Built 2005
Annual Tax Amount $4,634
Tax Year 2024
Lot Size 5,963 Sqft
Property Description
Location
State TX
County Travis
Rooms
Main Level Bedrooms 4
Interior
Interior Features Ceiling Fan(s), Quartz Counters, Open Floorplan, Primary Bedroom on Main, Soaking Tub
Heating Central, Natural Gas
Cooling Central Air
Flooring Carpet, Tile
Fireplace Y
Appliance Dishwasher, Gas Range, Refrigerator
Exterior
Exterior Feature Lighting, Private Yard
Garage Spaces 2.0
Fence Back Yard, Privacy, Wood
Pool None
Community Features Playground, Pool, Sport Court(s)/Facility
Utilities Available Cable Connected, Natural Gas Connected, Phone Connected, Sewer Connected, Water Connected
Waterfront Description None
View None
Roof Type Composition
Accessibility None
Porch Covered, Front Porch, Patio
Total Parking Spaces 4
Private Pool No
Building
Lot Description Back Yard, City Lot, Front Yard, Level, Public Maintained Road
Faces Northwest
Foundation Slab
Sewer Public Sewer
Water Public
Level or Stories One
Structure Type Brick,HardiPlank Type
New Construction No
Schools
Elementary Schools Gilbert
Middle Schools Dailey
High Schools Del Valle
School District Del Valle Isd
Others
HOA Fee Include Common Area Maintenance,Landscaping,Maintenance Grounds
Restrictions City Restrictions,Covenant,Zoning
Ownership Fee-Simple
Acceptable Financing Cash, Conventional, FHA, VA Loan
Tax Rate 1.66
Listing Terms Cash, Conventional, FHA, VA Loan
Special Listing Condition Standard






