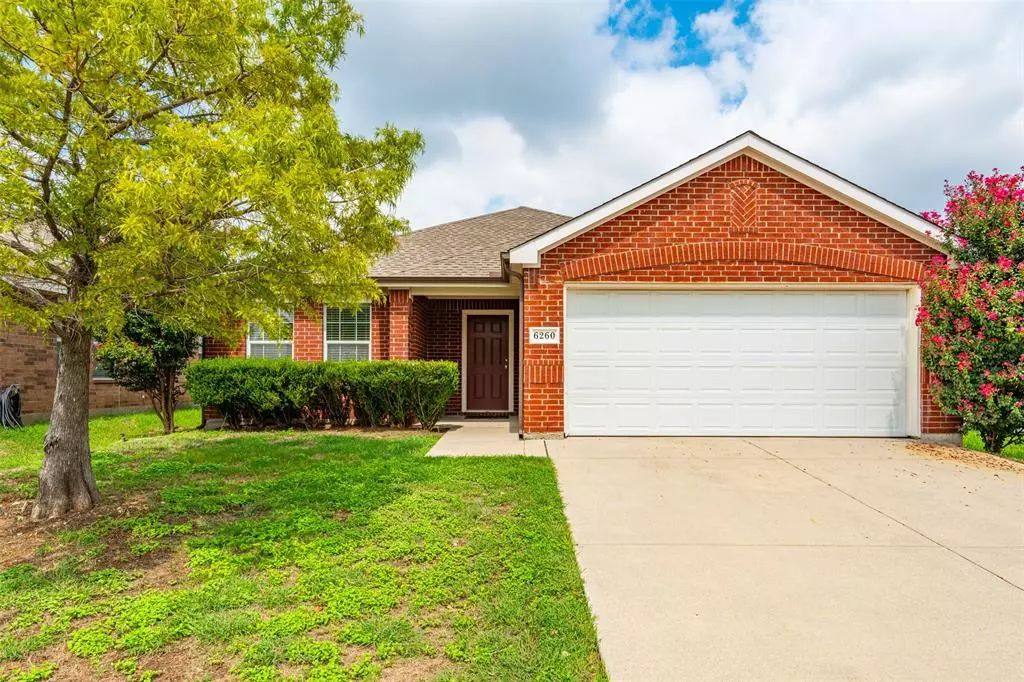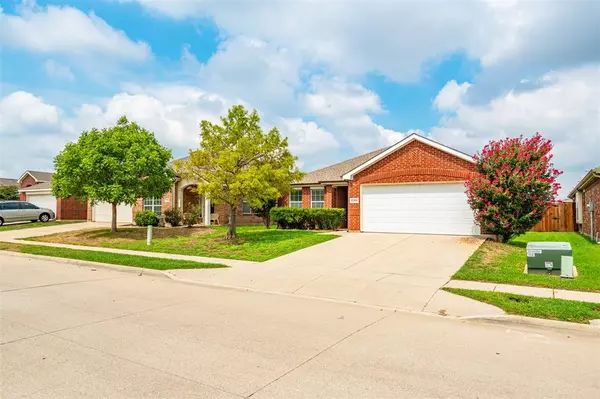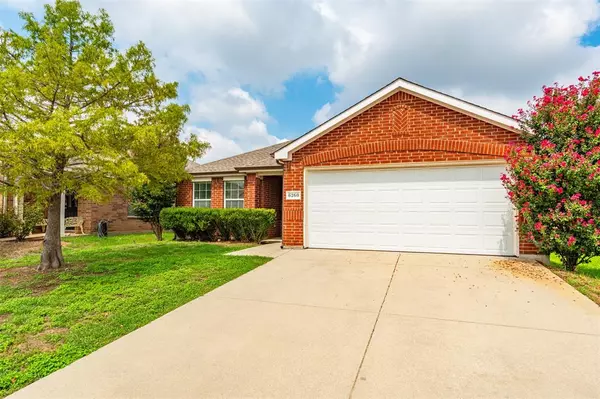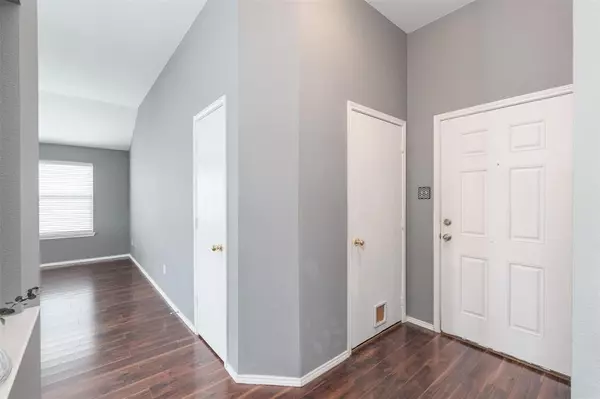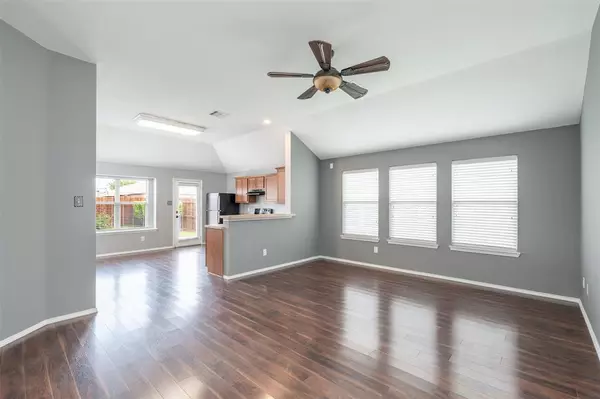6260 Trinity Creek Drive Fort Worth, TX 76179
3 Beds
2 Baths
1,310 SqFt
UPDATED:
01/19/2025 09:04 PM
Key Details
Property Type Single Family Home
Sub Type Single Family Residence
Listing Status Active
Purchase Type For Sale
Square Footage 1,310 sqft
Price per Sqft $220
Subdivision Stone Creek Ranch
MLS Listing ID 20724899
Style Traditional
Bedrooms 3
Full Baths 2
HOA Fees $330/ann
HOA Y/N Mandatory
Year Built 2006
Annual Tax Amount $5,437
Lot Size 5,662 Sqft
Acres 0.13
Property Description
Location
State TX
County Tarrant
Direction Once on Boat Club Road, make a left onto granite creek drive, a right onto white bluff drive, and a left onto trinity creek.
Rooms
Dining Room 1
Interior
Interior Features Decorative Lighting, Open Floorplan, Pantry, Vaulted Ceiling(s), Walk-In Closet(s)
Heating Central, Electric
Cooling Ceiling Fan(s), Central Air
Flooring Ceramic Tile, Laminate
Appliance Dishwasher, Electric Range, Microwave
Heat Source Central, Electric
Laundry Electric Dryer Hookup, Utility Room, Full Size W/D Area, Washer Hookup
Exterior
Exterior Feature Covered Patio/Porch, Rain Gutters, Lighting
Garage Spaces 2.0
Fence Wood
Utilities Available All Weather Road, City Sewer, City Water, Curbs
Roof Type Composition
Total Parking Spaces 2
Garage Yes
Building
Lot Description Interior Lot
Story One
Foundation Slab
Level or Stories One
Structure Type Brick
Schools
Elementary Schools Dozier
Middle Schools Ed Willkie
High Schools Chisholm Trail
School District Eagle Mt-Saginaw Isd
Others
Restrictions Deed
Ownership Adriana Perez- Garces
Acceptable Financing Cash, Conventional, FHA, VA Loan
Listing Terms Cash, Conventional, FHA, VA Loan



