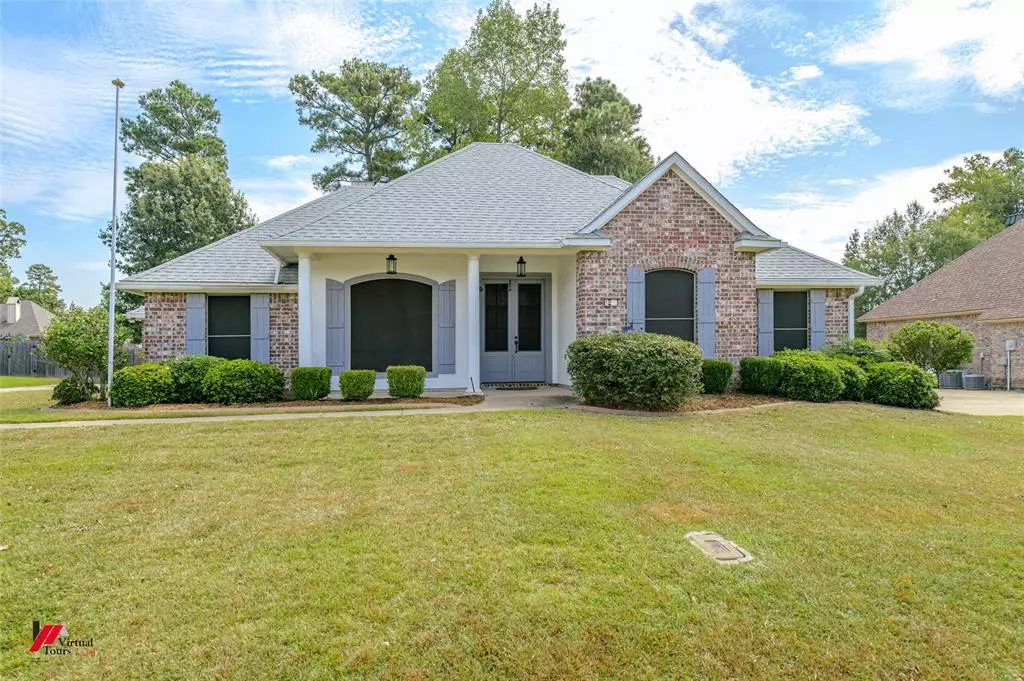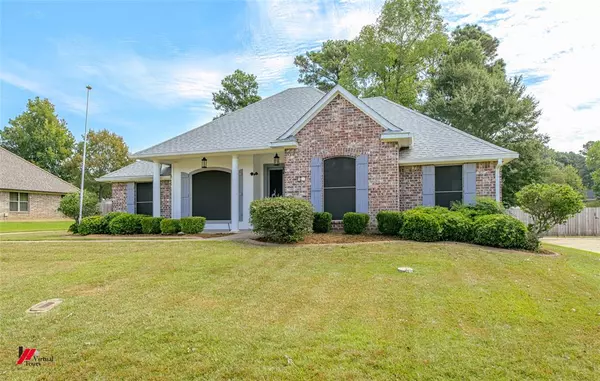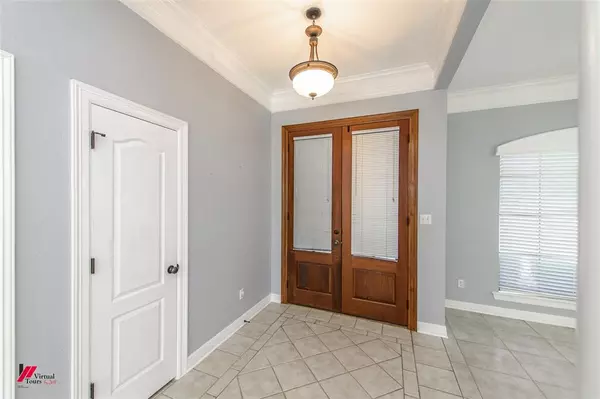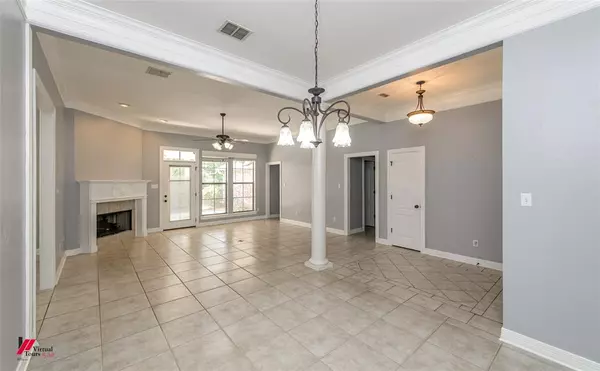1833 Sparrow Rdg Haughton, LA 71037
4 Beds
2 Baths
2,002 SqFt
UPDATED:
12/07/2024 06:40 PM
Key Details
Property Type Single Family Home
Sub Type Single Family Residence
Listing Status Active
Purchase Type For Sale
Square Footage 2,002 sqft
Price per Sqft $164
Subdivision Forest Hills
MLS Listing ID 20717322
Bedrooms 4
Full Baths 2
HOA Fees $72/ann
HOA Y/N Mandatory
Year Built 2005
Lot Size 0.367 Acres
Acres 0.367
Lot Dimensions 100 x 160
Property Description
Location
State LA
County Bossier
Direction Google Maps
Rooms
Dining Room 2
Interior
Interior Features Chandelier, Open Floorplan, Vaulted Ceiling(s)
Heating Central, Natural Gas
Cooling Central Air, Electric
Flooring Carpet, Ceramic Tile
Fireplaces Number 1
Fireplaces Type Wood Burning
Appliance Dishwasher, Disposal, Electric Range, Microwave, Refrigerator, Water Filter, Water Softener
Heat Source Central, Natural Gas
Laundry Utility Room, Full Size W/D Area
Exterior
Garage Spaces 2.0
Fence Back Yard, Privacy, Wood
Utilities Available City Sewer, City Water
Roof Type Shingle
Total Parking Spaces 2
Garage Yes
Building
Lot Description Sprinkler System
Story One
Foundation Slab
Level or Stories One
Structure Type Brick
Schools
Elementary Schools Bossier Isd Schools
Middle Schools Bossier Isd Schools
High Schools Bossier Isd Schools
School District Bossier Psb
Others
Ownership owner







