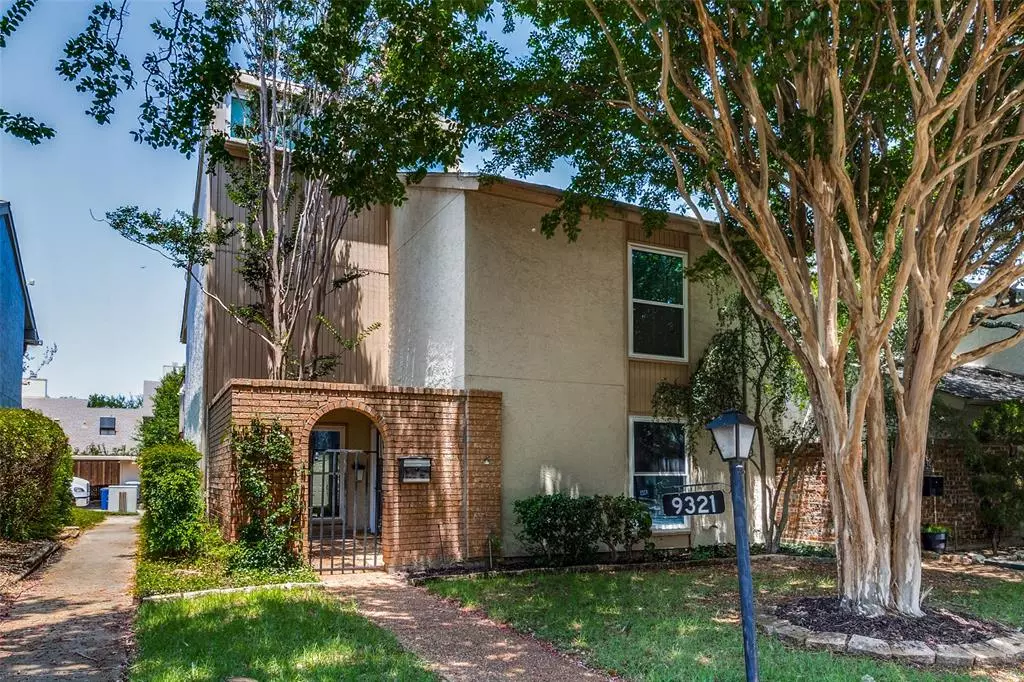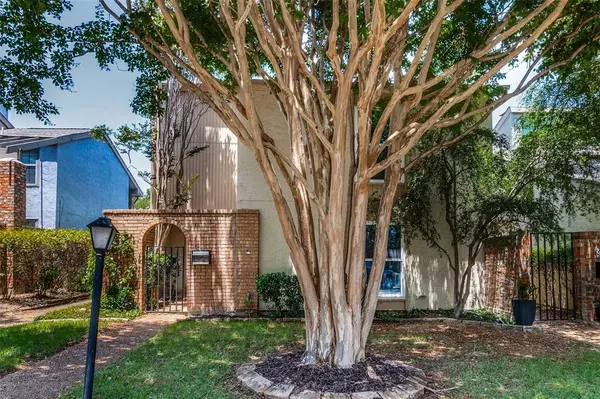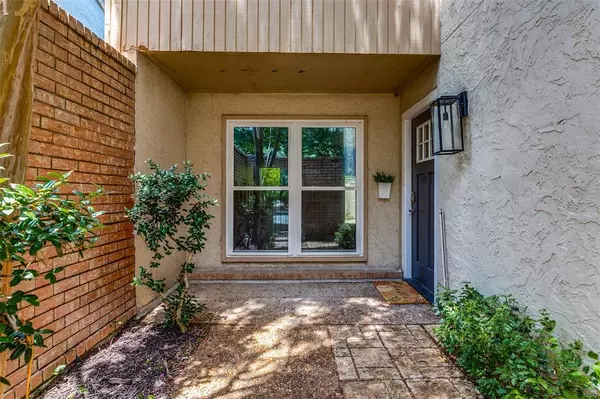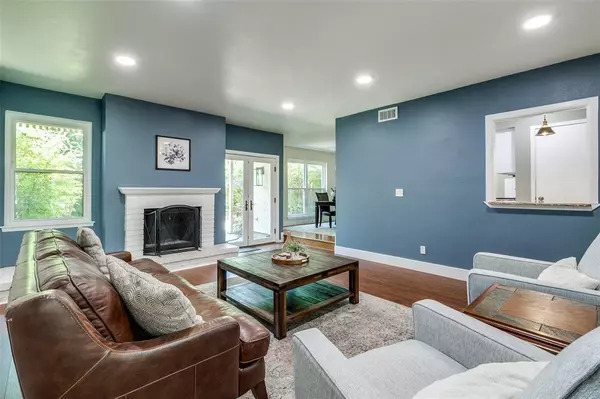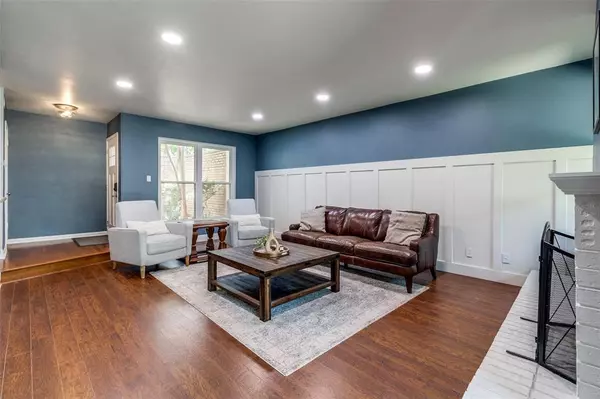9321 ChimneySweep Lane Dallas, TX 75243
4 Beds
3 Baths
2,130 SqFt
UPDATED:
12/31/2024 07:28 PM
Key Details
Property Type Townhouse
Sub Type Townhouse
Listing Status Active
Purchase Type For Sale
Square Footage 2,130 sqft
Price per Sqft $164
Subdivision Chimney Hill 03 Inst
MLS Listing ID 20677395
Style Traditional
Bedrooms 4
Full Baths 3
HOA Fees $409/mo
HOA Y/N Mandatory
Year Built 1974
Annual Tax Amount $8,396
Lot Size 4,486 Sqft
Acres 0.103
Property Description
Location
State TX
County Dallas
Community Club House, Community Pool, Playground, Pool, Sidewalks, Tennis Court(S), Other
Direction 635 east, exit Abrams Road, left on Burning Log Lane, right on Chimney Corner, left on ChimneySweep
Rooms
Dining Room 1
Interior
Interior Features Cable TV Available, Decorative Lighting, Double Vanity, Granite Counters, High Speed Internet Available, Vaulted Ceiling(s), Walk-In Closet(s)
Heating Central
Cooling Ceiling Fan(s), Central Air
Flooring Carpet, Ceramic Tile, Hardwood
Fireplaces Number 2
Fireplaces Type Brick, Wood Burning
Appliance Dishwasher, Disposal, Electric Range, Microwave, Refrigerator
Heat Source Central
Laundry In Hall, Full Size W/D Area
Exterior
Exterior Feature Balcony, Courtyard, Covered Patio/Porch, Storage
Garage Spaces 2.0
Fence Wood
Pool Fenced, In Ground, Outdoor Pool
Community Features Club House, Community Pool, Playground, Pool, Sidewalks, Tennis Court(s), Other
Utilities Available Cable Available, City Sewer, City Water, Concrete, Curbs
Roof Type Asphalt
Total Parking Spaces 2
Garage Yes
Private Pool 1
Building
Lot Description Landscaped
Story Two
Foundation Slab
Level or Stories Two
Structure Type Brick
Schools
Elementary Schools Aikin
High Schools Lake Highlands
School District Richardson Isd
Others
Ownership Of Record
Acceptable Financing Cash, Conventional, FHA, VA Loan, Other
Listing Terms Cash, Conventional, FHA, VA Loan, Other



