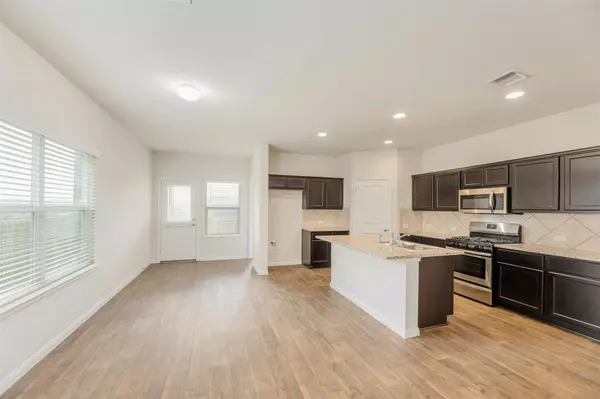10900 Defender TRL Austin, TX 78754
4 Beds
3 Baths
2,320 SqFt
UPDATED:
01/23/2025 08:25 PM
Key Details
Property Type Single Family Home
Sub Type Single Family Residence
Listing Status Active
Purchase Type For Sale
Square Footage 2,320 sqft
Price per Sqft $191
Subdivision Pioneer Crossing
MLS Listing ID 6670670
Bedrooms 4
Full Baths 3
HOA Fees $49/mo
Originating Board actris
Year Built 2019
Annual Tax Amount $11,255
Tax Year 2023
Lot Size 6,002 Sqft
Property Description
As you step inside, you'll be greeted by beautiful vinyl plank flooring that flows seamlessly through the main living areas, creating a warm and inviting atmosphere. The heart of the home, the kitchen, is a chef's delight featuring a large island with granite countertops, stainless steel appliances, and ample cabinet space.
The primary bedroom, conveniently located on the main level, offers a serene retreat with an ensuite bath for ultimate privacy and relaxation. Two additional bedrooms on the main floor provide plenty of space for family or guests.
Upstairs, a spacious game room awaits, perfect for entertaining or creating a cozy movie night atmosphere. You'll also find an additional bedroom and a full bathroom, offering flexibility for a home office, guest suite, or playroom. The entire interior has been freshly painted, presenting a crisp and clean palette ready for your personal touch.
Step outside to enjoy the covered patio, ideal for outdoor dining and relaxation, no matter the weather.
Conveniently located - minutes to downtown. Don't miss this opportunity to make this beautiful, move-in ready home your own.
Location
State TX
County Travis
Rooms
Main Level Bedrooms 3
Interior
Interior Features Ceiling Fan(s), Double Vanity, Electric Dryer Hookup, Gas Dryer Hookup, Kitchen Island, Multiple Living Areas, Open Floorplan, Pantry, Primary Bedroom on Main, Walk-In Closet(s), Washer Hookup
Heating Central
Cooling Ceiling Fan(s), Central Air
Flooring Carpet, Vinyl
Fireplace Y
Appliance Dishwasher, Disposal, Microwave, Free-Standing Gas Range, Stainless Steel Appliance(s), Water Heater
Exterior
Exterior Feature None
Garage Spaces 2.0
Fence Privacy, Wood
Pool None
Community Features Playground, Pool
Utilities Available Cable Available, Electricity Connected, Natural Gas Available, Sewer Connected, Water Connected
Waterfront Description None
View Neighborhood
Roof Type Composition
Accessibility None
Porch Covered
Total Parking Spaces 4
Private Pool No
Building
Lot Description Back Yard, Front Yard, Landscaped, Native Plants, Trees-Small (Under 20 Ft)
Faces Northeast
Foundation Slab
Sewer Public Sewer
Water Public
Level or Stories Two
Structure Type HardiPlank Type,Masonry – Partial
New Construction No
Schools
Elementary Schools Pioneer Crossing
Middle Schools Decker
High Schools Manor
School District Manor Isd
Others
HOA Fee Include Common Area Maintenance
Restrictions None
Ownership Fee-Simple
Acceptable Financing Cash, Conventional
Tax Rate 2.0359
Listing Terms Cash, Conventional
Special Listing Condition Standard






