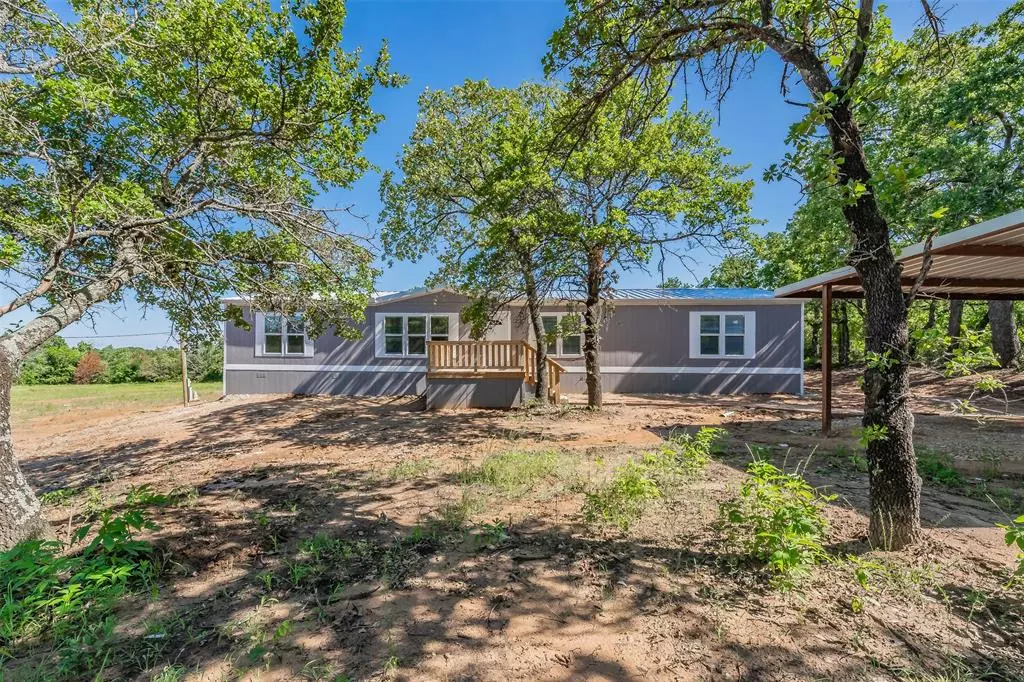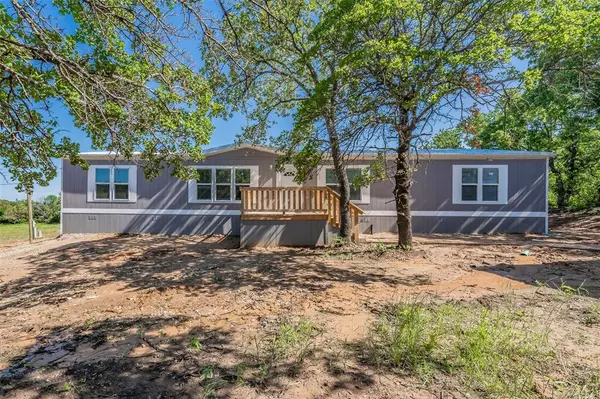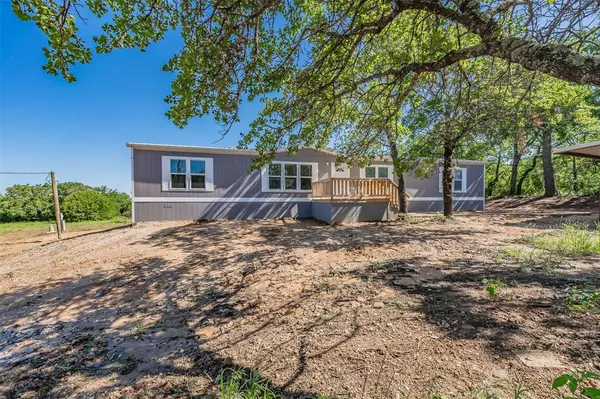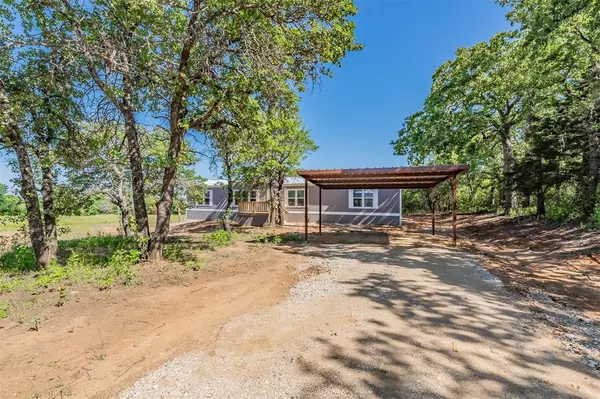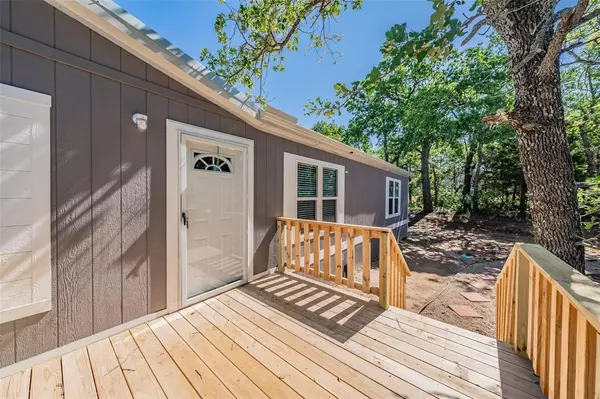128 Griffin Street Azle, TX 76020
4 Beds
2 Baths
2,016 SqFt
UPDATED:
12/30/2024 07:47 PM
Key Details
Property Type Manufactured Home
Sub Type Manufactured Home
Listing Status Active
Purchase Type For Sale
Square Footage 2,016 sqft
Price per Sqft $165
Subdivision Estes Subdivision
MLS Listing ID 20629129
Bedrooms 4
Full Baths 2
HOA Y/N None
Year Built 2024
Lot Size 2.680 Acres
Acres 2.68
Property Description
All information is deemed reliable, buyer and buyers agent are responsible to verify all information.
Location
State TX
County Wise
Direction North on 730. Left on Woody Rd (4863)just past Family Dollar and West Fork RV. Right on Griffin. Lots is down the street on your right.
Rooms
Dining Room 1
Interior
Interior Features Built-in Features, Decorative Lighting, Kitchen Island, Open Floorplan, Other, Walk-In Closet(s)
Heating Central, Electric
Cooling Ceiling Fan(s), Central Air, Electric
Flooring Linoleum
Appliance Dishwasher, Electric Range, Electric Water Heater, Microwave, Refrigerator
Heat Source Central, Electric
Laundry Electric Dryer Hookup, Utility Room, Full Size W/D Area, Washer Hookup, Other
Exterior
Carport Spaces 2
Utilities Available Aerobic Septic, Co-op Electric, Co-op Water, Electricity Connected, Outside City Limits, Private Sewer, Septic
Roof Type Metal
Total Parking Spaces 2
Garage No
Building
Lot Description Acreage, Cleared, Few Trees, Interior Lot, Many Trees
Story One
Foundation Pillar/Post/Pier
Level or Stories One
Structure Type Other
Schools
Elementary Schools Boyd
Middle Schools Boyd
High Schools Boyd
School District Boyd Isd
Others
Ownership Pecos Venture Partners
Acceptable Financing Cash, Conventional, FHA, USDA Loan, VA Loan
Listing Terms Cash, Conventional, FHA, USDA Loan, VA Loan
Special Listing Condition Aerial Photo



