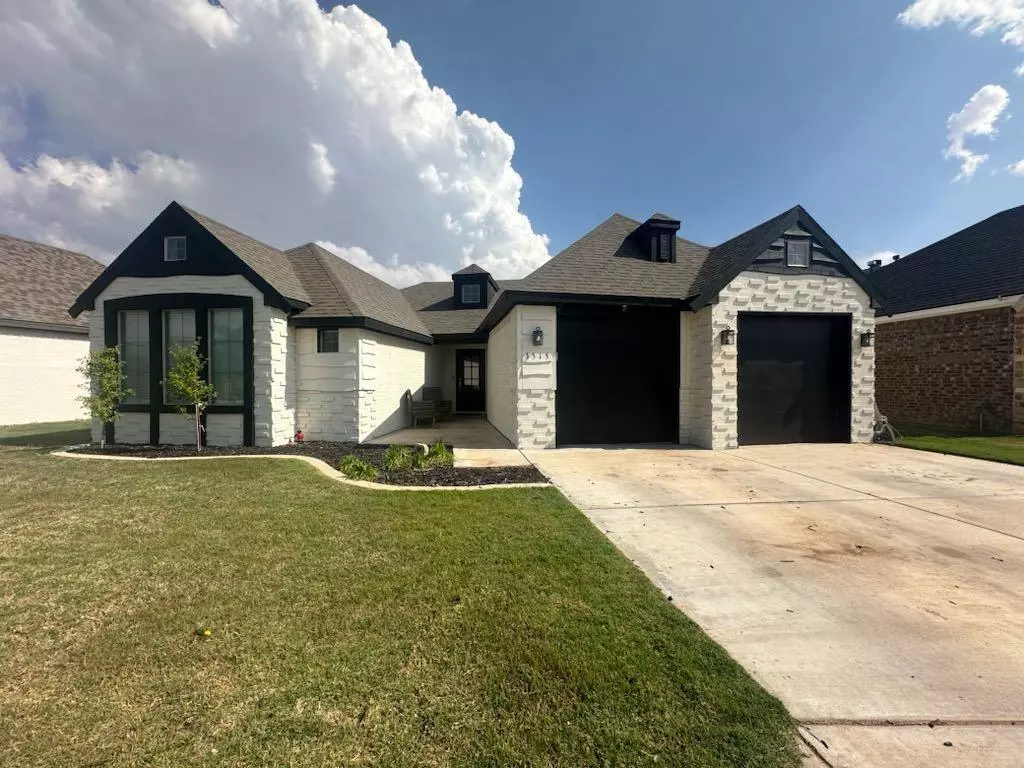3515 124th Street Lubbock, TX 79423
3 Beds
2 Baths
2,201 SqFt
UPDATED:
12/03/2024 03:05 AM
Key Details
Property Type Single Family Home
Sub Type Single Family Residence
Listing Status Active
Purchase Type For Sale
Square Footage 2,201 sqft
Price per Sqft $208
Subdivision 769
MLS Listing ID 202406748
Bedrooms 3
Full Baths 2
Year Built 2019
Annual Tax Amount $8,047
Lot Size 6,581 Sqft
Acres 0.1511
Property Description
Location
State TX
County Lubbock
Area 7
Zoning 7
Rooms
Other Rooms Bonus Room
Master Bedroom 0.00 x 0.00
Bedroom 2 0.00 x 0.00
Bedroom 3 0.00 x 0.00
Bedroom 4 0.00 x 0.00
Bedroom 5 0.00 x 0.00
Living Room 20.00 x 17.00
Dining Room 0.00 x 0.00
Kitchen 0.00 x 0.00 Breakfast Bar, Countertops, Dishwasher, Freestanding Range, Gas, Island, Microwave, Pantry, Wood Paint Cabinets
Family Room 0.00 x 0.00
Interior
Interior Features Bookcase(s), Ceiling Fan(s), Desk, Walk-in Closet
Heating Central Gas
Cooling Central Electric
Fireplaces Number 1
Fireplaces Type Living
Equipment None
Heat Source Central Gas
Exterior
Exterior Feature Patio-Non Covered, Sprinkler System
Garage Spaces 2.0
Utilities Available Laundry Room
Roof Type Composition
Building
Foundation Slab
Structure Type Brick
Schools
Elementary Schools Elementary
Middle Schools Jr. High
High Schools High School
School District Lubbock-Cooper Isd
Others
Tax ID R334394





