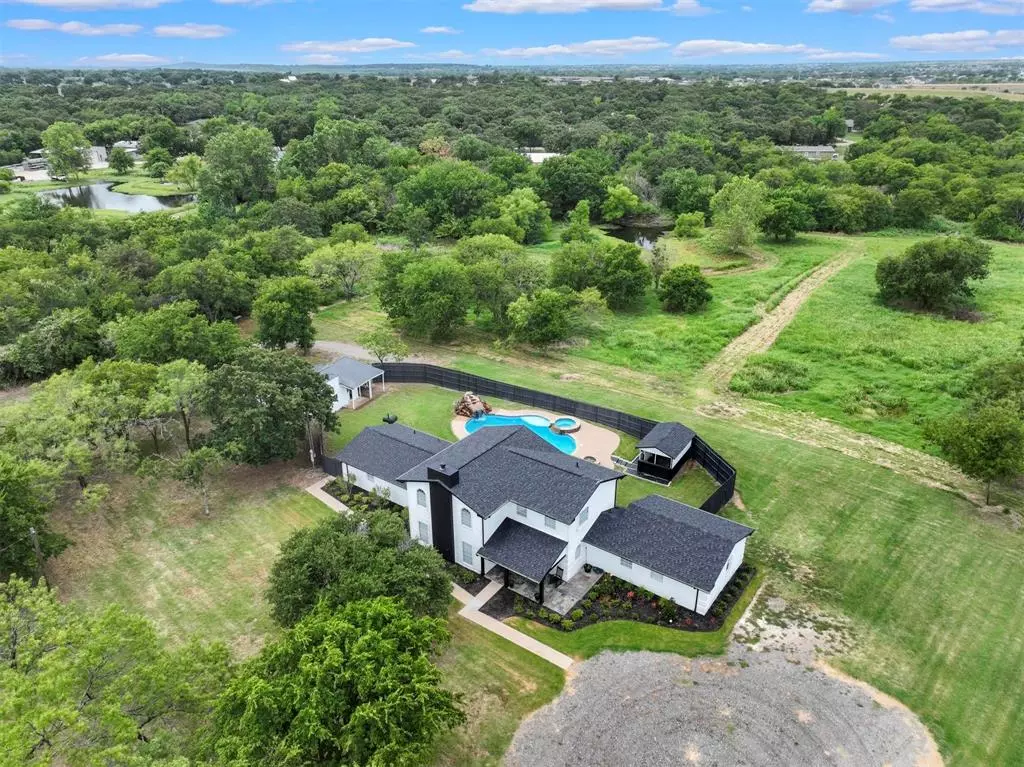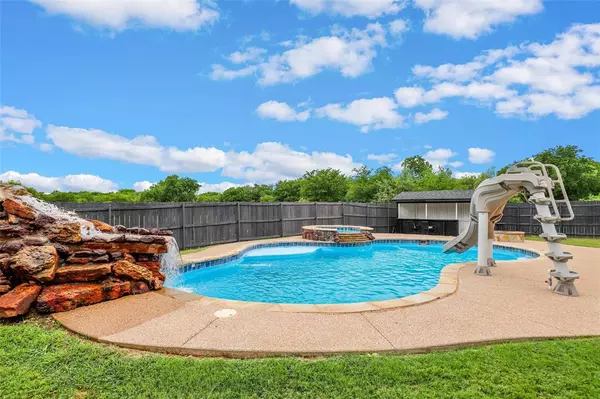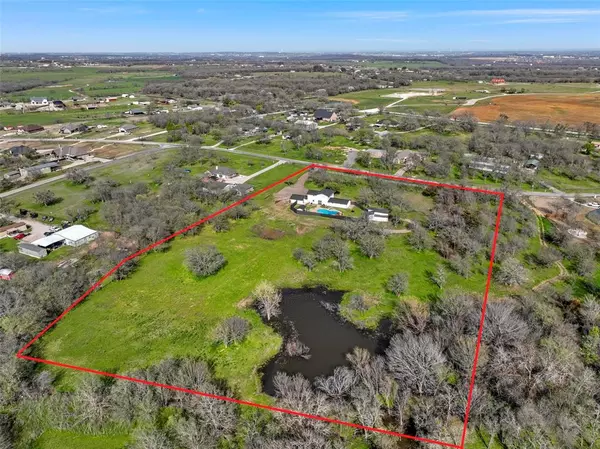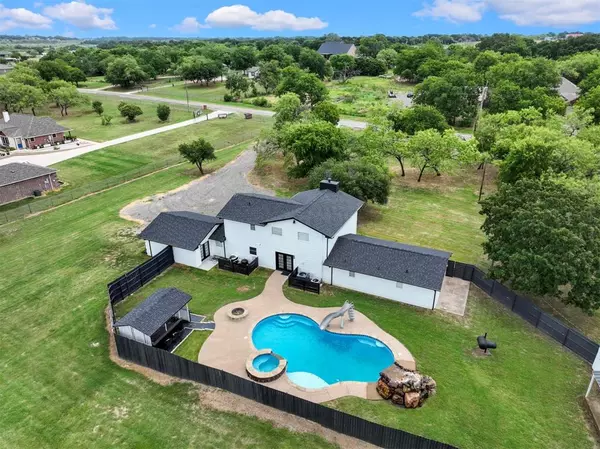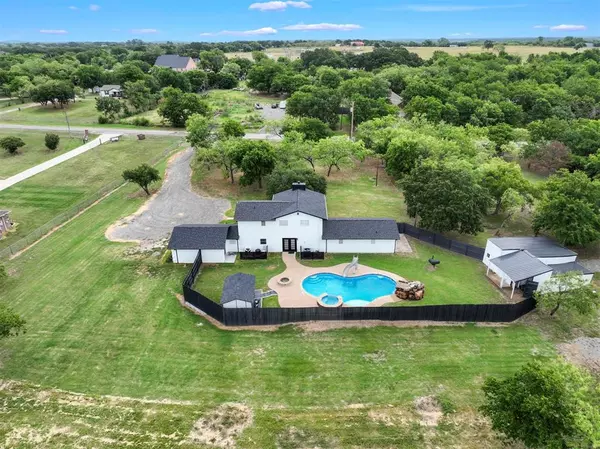2608 Emerald Forest Drive Burleson, TX 76028
4 Beds
4 Baths
3,082 SqFt
UPDATED:
01/16/2025 09:03 PM
Key Details
Property Type Single Family Home
Sub Type Single Family Residence
Listing Status Active
Purchase Type For Sale
Square Footage 3,082 sqft
Price per Sqft $243
Subdivision Emerald Forest Estates
MLS Listing ID 20555945
Style Traditional
Bedrooms 4
Full Baths 4
HOA Y/N None
Year Built 1997
Annual Tax Amount $6,294
Lot Size 5.129 Acres
Acres 5.129
Property Description
Location
State TX
County Johnson
Direction GPS friendly!
Rooms
Dining Room 1
Interior
Interior Features Built-in Features, Chandelier, Decorative Lighting, Eat-in Kitchen, Granite Counters, In-Law Suite Floorplan, Kitchen Island, Open Floorplan, Pantry, Walk-In Closet(s)
Heating Central, Electric
Cooling Ceiling Fan(s), Central Air, Electric
Flooring Ceramic Tile
Fireplaces Number 1
Fireplaces Type Brick, Wood Burning
Appliance Dishwasher, Disposal, Electric Cooktop, Electric Oven, Microwave
Heat Source Central, Electric
Laundry In Hall, Utility Room, Full Size W/D Area, Washer Hookup
Exterior
Exterior Feature Fire Pit, RV/Boat Parking
Fence Wood
Pool Gunite, In Ground, Pool/Spa Combo, Pump, Water Feature, Waterfall
Utilities Available Co-op Water, Septic
Roof Type Composition
Garage No
Private Pool 1
Building
Lot Description Acreage, Interior Lot, Landscaped, Lrg. Backyard Grass, Many Trees, Subdivision
Story Two
Foundation Slab
Level or Stories Two
Structure Type Brick
Schools
Elementary Schools Njoshua
Middle Schools Loflin
High Schools Joshua
School District Joshua Isd
Others
Ownership see offer guidelines
Acceptable Financing Cash, Conventional, FHA, VA Loan
Listing Terms Cash, Conventional, FHA, VA Loan
Special Listing Condition Aerial Photo



