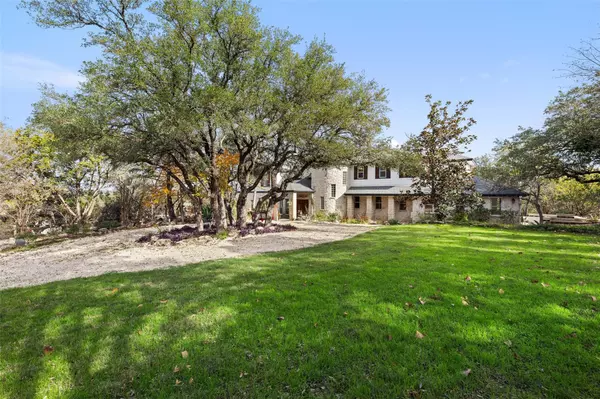4309 Ridge Pole LN Spicewood, TX 78669
3 Beds
4 Baths
3,663 SqFt
UPDATED:
01/07/2025 08:11 PM
Key Details
Property Type Single Family Home
Sub Type Single Family Residence
Listing Status Active
Purchase Type For Sale
Square Footage 3,663 sqft
Price per Sqft $271
Subdivision Travis Settlement Sec 05
MLS Listing ID 7172977
Bedrooms 3
Full Baths 3
Half Baths 1
HOA Fees $250/ann
Originating Board actris
Year Built 1996
Annual Tax Amount $13,855
Tax Year 2023
Lot Size 2.680 Acres
Property Description
Location
State TX
County Travis
Interior
Interior Features Bar, Built-in Features, Ceiling Fan(s), Eat-in Kitchen, Entrance Foyer, Interior Steps, Kitchen Island, Pantry, Walk-In Closet(s)
Heating Central, Electric
Cooling Central Air, Electric
Flooring Carpet, Tile
Fireplaces Number 2
Fireplaces Type Living Room, Primary Bedroom, See Through
Fireplace Y
Appliance Built-In Gas Range, Built-In Oven(s), Dishwasher, Microwave, Free-Standing Refrigerator, Trash Compactor
Exterior
Exterior Feature Balcony, Uncovered Courtyard, Gutters Partial
Fence Partial
Pool None
Community Features Lake, Park
Utilities Available Electricity Connected, Phone Available
Waterfront Description Creek
View Creek/Stream, Hill Country
Roof Type Composition,Shingle
Accessibility None
Porch Deck, Rear Porch
Total Parking Spaces 4
Private Pool No
Building
Lot Description Native Plants, Private, Many Trees, Views
Faces West
Foundation Slab
Sewer Septic Tank
Water Well
Level or Stories Two
Structure Type Stone
New Construction No
Schools
Elementary Schools West Cypress Hills
Middle Schools Lake Travis
High Schools Lake Travis
School District Lake Travis Isd
Others
HOA Fee Include Common Area Maintenance
Restrictions Deed Restrictions
Ownership Fee-Simple
Acceptable Financing Cash, Conventional, FHA, VA Loan
Tax Rate 1.782
Listing Terms Cash, Conventional, FHA, VA Loan
Special Listing Condition Standard





