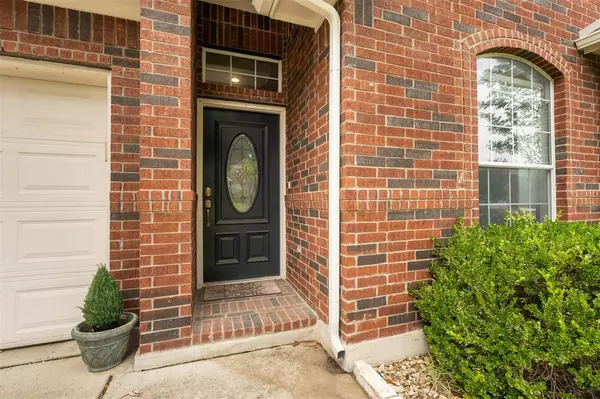601 Red Hawk DR Leander, TX 78641
4 Beds
2 Baths
2,024 SqFt
UPDATED:
01/14/2025 01:01 PM
Key Details
Property Type Single Family Home
Sub Type Single Family Residence
Listing Status Active
Purchase Type For Sale
Square Footage 2,024 sqft
Price per Sqft $232
Subdivision Vista Ridge Ph 03
MLS Listing ID 2014730
Style 1st Floor Entry
Bedrooms 4
Full Baths 2
HOA Fees $300/ann
Originating Board actris
Year Built 2006
Annual Tax Amount $4,457
Tax Year 2009
Lot Size 7,535 Sqft
Property Description
Buyers receive a .5% lender loan credit (calculated on the loan amount), up to $4000, when they are referred
Lender credit can be applied to lender fees or buydown to a lower rate. • We offer our Close-On-Time guarantee.Beautifully updated 4 bedroom 2 bathroom home with updated kitchens and bathrooms, hardwood floors, formal dining room, covered back porch and Well maintained landscaping. This home is well appointed and ready for your personal touches! Mature trees, lush landscaping, garage with storage space. Come make this your home!
Location
State TX
County Williamson
Rooms
Main Level Bedrooms 4
Interior
Interior Features Breakfast Bar, High Ceilings, Entrance Foyer, In-Law Floorplan, Multiple Dining Areas, Primary Bedroom on Main, Walk-In Closet(s)
Heating Central, Natural Gas
Cooling Central Air
Flooring Carpet, Tile
Fireplaces Type None
Fireplace Y
Appliance Built-In Oven(s), Dishwasher, Disposal, Microwave, Oven, Self Cleaning Oven, Water Heater
Exterior
Exterior Feature Private Yard
Garage Spaces 2.0
Fence Privacy, Wood
Pool None
Community Features Curbs, Playground, Pool, Sidewalks
Utilities Available Electricity Available, Natural Gas Available, Phone Connected
Waterfront Description None
View None
Roof Type Composition
Accessibility None
Porch Covered, Patio
Total Parking Spaces 4
Private Pool No
Building
Lot Description Interior Lot, Sprinkler - Automatic, Sprinkler - In-ground, Trees-Medium (20 Ft - 40 Ft)
Faces East
Foundation Slab
Sewer Public Sewer
Water Public
Level or Stories One
Structure Type Masonry – Partial
New Construction No
Schools
Elementary Schools Whitestone
Middle Schools Leander Middle
High Schools Leander High
School District Leander Isd
Others
HOA Fee Include Common Area Maintenance
Restrictions None
Ownership Fee-Simple
Acceptable Financing Cash, Conventional, FHA, Texas Vet, USDA Loan, VA Loan
Tax Rate 2.56554
Listing Terms Cash, Conventional, FHA, Texas Vet, USDA Loan, VA Loan
Special Listing Condition Standard






